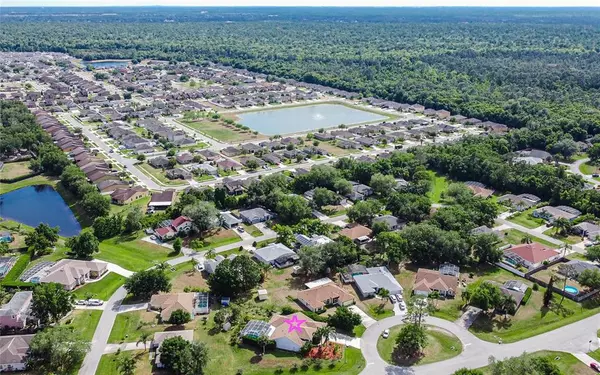$372,000
$355,000
4.8%For more information regarding the value of a property, please contact us for a free consultation.
4700 CRESTONE CIR Kissimmee, FL 34758
4 Beds
3 Baths
2,111 SqFt
Key Details
Sold Price $372,000
Property Type Single Family Home
Sub Type Single Family Residence
Listing Status Sold
Purchase Type For Sale
Square Footage 2,111 sqft
Price per Sqft $176
Subdivision Poinciana Estate Sec B
MLS Listing ID S5050244
Sold Date 06/24/21
Bedrooms 4
Full Baths 3
Construction Status Inspections
HOA Fees $47/qua
HOA Y/N Yes
Year Built 1999
Annual Tax Amount $2,814
Lot Size 0.380 Acres
Acres 0.38
Lot Dimensions 128x128
Property Description
IMMACULATE FULLY REMODELED 4 Bedroom, 3 Bath POOL HOME! House has 2 master bedrooms. Situated on a large corner lot in the Doral woods community! This lovely home has tons of curb appeal with a freshly painted interior and an easy to maintain landscaping. Fully remodeled bathrooms, New tile and laminated flooring thru the house, Upgraded kitchen with newer stainless steel appliances, New granite countertops, New light fixtures, Roof was replaced in 2017, New Pool pump, New Pool screen and more. The spacious open floor plan features includes a large formal living/ dining area along with a kitchen and family room overlooking the gorgeous lanai. A master suite has French doors, walk in closet, and bathroom with separate Modern bath tub and Shower and of course double sinks! This wonderful home has been exquisitely maintained and is completely move in ready!! Please see the video attached and Call today for your private showing!
Location
State FL
County Osceola
Community Poinciana Estate Sec B
Zoning OPUD
Interior
Interior Features Ceiling Fans(s), Eat-in Kitchen, Living Room/Dining Room Combo, Walk-In Closet(s)
Heating Central
Cooling Central Air
Flooring Laminate, Tile
Fireplace false
Appliance Dishwasher, Disposal, Dryer, Range, Range Hood, Refrigerator, Washer
Exterior
Exterior Feature French Doors
Garage Spaces 2.0
Pool Gunite
Utilities Available Cable Available, Electricity Available, Water Available
Roof Type Shingle
Attached Garage true
Garage true
Private Pool Yes
Building
Story 1
Entry Level One
Foundation Slab
Lot Size Range 1/4 to less than 1/2
Sewer Septic Tank
Water Public
Structure Type Block
New Construction false
Construction Status Inspections
Others
Pets Allowed Yes
Senior Community No
Ownership Fee Simple
Monthly Total Fees $47
Acceptable Financing Cash, Conventional, FHA, VA Loan
Membership Fee Required Required
Listing Terms Cash, Conventional, FHA, VA Loan
Special Listing Condition None
Read Less
Want to know what your home might be worth? Contact us for a FREE valuation!

Our team is ready to help you sell your home for the highest possible price ASAP

© 2024 My Florida Regional MLS DBA Stellar MLS. All Rights Reserved.
Bought with CENTURY 21 CARIOTI






