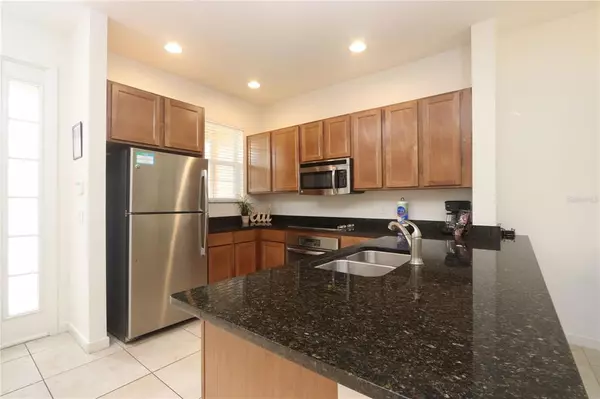$268,000
$264,900
1.2%For more information regarding the value of a property, please contact us for a free consultation.
2608 ROADSTER LANE Kissimmee, FL 34746
3 Beds
3 Baths
1,474 SqFt
Key Details
Sold Price $268,000
Property Type Townhouse
Sub Type Townhouse
Listing Status Sold
Purchase Type For Sale
Square Footage 1,474 sqft
Price per Sqft $181
Subdivision Regal Oaks At Old Town
MLS Listing ID S5055080
Sold Date 10/29/21
Bedrooms 3
Full Baths 2
Half Baths 1
Construction Status Financing
HOA Fees $356/qua
HOA Y/N Yes
Year Built 2015
Annual Tax Amount $3,120
Lot Size 2,613 Sqft
Acres 0.06
Lot Dimensions 70x35
Property Description
Ever wanted to live in a beautiful, award-winning community? Or maybe you’re interested in renting out a property as an Air BnB but want a home in which you or your guests will enjoy staying in? If so, then this may be the home for you! Enter this rent-ready townhouse and the first room you see is the kitchen. Stylish, clean, and beautiful. This kitchen features timeless wooden cabinets, elegant black granite countertops, stainless steel appliances, and a steel sink and faucet. There is plenty of counter space in this chic kitchen, plus a breakfast bar— great for quick and casual meals. On the other side of the breakfast bar is the dining room, perfect for evening meals or entertaining guests, and it comfortably sits eight! Next up is the living room. The living room is spacious yet cozy and is situated right by the sliding doors, letting in more natural lighting and giving you a lovely view of the outside. Open either side of the sliding doors and you’re in a west-facing, enclosed patio. This sunny patio is great for enjoying hot summer days in the sun, taking a dip in the hot tub, or enjoying meals by nature! Just beyond the screen is a lovely, small wooded area creating a wonderful natural backdrop to the outdoor experience. Return inside and you’ll also find the laundry room and half guest bathroom conveniently located on the first floor. Up the stairs and on the second floor is where you’ll find the master bedroom. This master bedroom has a beautiful window view of the wooded landscape and an ensuite bathroom. The bathroom has a fully tiled shower-tub combo, beautiful dark wooden cabinets, and plenty of bathroom storage. On the other side of the hallway are the secondary bedrooms. One is furnished with a full-sized bed, while the other features two single, and both are perfectly spacious and cozy. The second floor also has a secondary bathroom. This charming and stylish townhouse is located in the beautiful gated community of Regal Oaks. This award-winning resort-style community features a myriad of amenities for residents and guests alike! This includes a state-of-the-art clubhouse, beach entry swimming pool, hot tub, dueling water slides, on-site restaurant, plus much more! Regal Oaks is located on 192 near Disney and Old Town. Be sure to check out the 3D interactive walk-through tour! You and your guests are sure to love this home!
Location
State FL
County Osceola
Community Regal Oaks At Old Town
Zoning PD
Rooms
Other Rooms Inside Utility
Interior
Interior Features Ceiling Fans(s), Open Floorplan, Thermostat, Window Treatments
Heating Central
Cooling Central Air
Flooring Carpet, Ceramic Tile
Furnishings Turnkey
Fireplace false
Appliance Dishwasher, Disposal, Dryer, Microwave, Range, Refrigerator, Washer
Laundry Inside, Laundry Closet
Exterior
Exterior Feature Lighting, Rain Gutters
Parking Features Open
Community Features Deed Restrictions, Fitness Center, Gated, Pool, Sidewalks, Tennis Courts
Utilities Available Cable Connected, Electricity Connected, Public, Sewer Connected, Water Connected
Amenities Available Clubhouse, Fitness Center, Gated, Pool, Recreation Facilities, Spa/Hot Tub, Tennis Court(s)
View Trees/Woods
Roof Type Tile
Porch Patio, Rear Porch, Screened
Attached Garage false
Garage false
Private Pool No
Building
Lot Description Sidewalk, Paved, Private
Entry Level Two
Foundation Slab
Lot Size Range 0 to less than 1/4
Sewer Public Sewer
Water Public
Architectural Style Other
Structure Type Block,Stucco
New Construction false
Construction Status Financing
Schools
Elementary Schools Westside Elem
Middle Schools Horizon Middle
Others
Pets Allowed Yes
HOA Fee Include Pool,Insurance,Maintenance Structure,Pest Control,Pool,Private Road,Recreational Facilities
Senior Community No
Ownership Fee Simple
Monthly Total Fees $474
Acceptable Financing Cash, Conventional, FHA, VA Loan
Membership Fee Required Required
Listing Terms Cash, Conventional, FHA, VA Loan
Special Listing Condition None
Read Less
Want to know what your home might be worth? Contact us for a FREE valuation!

Our team is ready to help you sell your home for the highest possible price ASAP

© 2024 My Florida Regional MLS DBA Stellar MLS. All Rights Reserved.
Bought with RADIUS REALTY GROUP LLC






