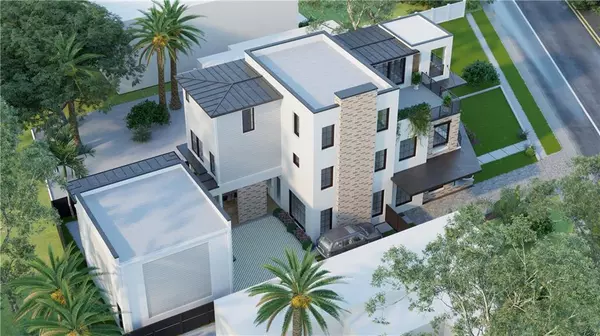$3,275,000
$3,275,000
For more information regarding the value of a property, please contact us for a free consultation.
1103 S ROME AVE Tampa, FL 33606
5 Beds
7 Baths
4,250 SqFt
Key Details
Sold Price $3,275,000
Property Type Single Family Home
Sub Type Single Family Residence
Listing Status Sold
Purchase Type For Sale
Square Footage 4,250 sqft
Price per Sqft $770
Subdivision Richardson Place
MLS Listing ID T3258670
Sold Date 06/15/21
Bedrooms 5
Full Baths 6
Half Baths 1
HOA Y/N No
Year Built 2022
Annual Tax Amount $7,363
Lot Size 6,969 Sqft
Acres 0.16
Lot Dimensions 55x126
Property Description
Under Construction. Rare opportunity to own a modern three- story new construction home in Historic Hyde Park just 5 lots in from Bayshore Blvd. and steps from the Hyde Park Village! No detail has been overlooked in the design of this fully custom home that has views of Old Tampa Bay and the downtown Tampa skyline. The three-story solid built block construction will have a brick / stucco / siding exterior with double-pane impact-resistant windows, underground water drainage system, spray foam insulation, 8' solid core interior doors, tile and engineered hardwood flooring, 10' first floor / 9' second and third floor ceilings, and tankless water heaters with continuous recirculation for instant hot water at the tap! The home will be secured by an automated security gate, alarm system, and camera system. The interior of the home will be finished to the finest detail. Included on the first floor is a guest suite or office w/ private terrace, an open concept chef's kitchen, dining, and living room, butler's pantry, walk-in pantry, foyer, and mudroom. The chef's kitchen will feature custom cabinets, Thermador appliances (48" gas range, range hood, 48" refrigerator & 90+ bottle wine column, microwave draw, and dishwasher), ice maker, island, and quartz countertops. The living room will feature a fireplace as the main focal point of the open concept. Riding the elevator to the second floor, you will find a den, three spacious en-suite bedrooms, a spacious laundry room with plenty of storage, and a terrace. Next stop, the third-floor master suite featuring a fireplace and dual master bathrooms and walk-in closets! Both bathrooms will have floor to ceiling tile and marble mosaics. Off the master suite is a wet bar, private roof top terrace and covered roof top lanai. Other features of this property include a whole house multi-room audio system, designer light fixtures, landscape lighting, irrigation system, exterior recessed soffit lighting, detached 2-car garage w/ storage loft, covered breezeway, saltwater spool pool and gas heater, backyard lanai w/ sliding window, outdoor countertop seating, and an outdoor kitchen. Renderings are for artistic purposes and should not be relied upon for accuracy.
Location
State FL
County Hillsborough
Community Richardson Place
Zoning RS-60
Rooms
Other Rooms Den/Library/Office, Family Room, Great Room, Storage Rooms
Interior
Interior Features Eat-in Kitchen, Elevator, Kitchen/Family Room Combo, Open Floorplan, Solid Wood Cabinets, Stone Counters, Walk-In Closet(s)
Heating Central
Cooling Central Air
Flooring Tile, Wood
Fireplaces Type Living Room, Master Bedroom
Furnishings Unfurnished
Fireplace true
Appliance Dishwasher, Disposal, Gas Water Heater, Ice Maker, Microwave, Range, Range Hood, Refrigerator, Tankless Water Heater, Wine Refrigerator
Exterior
Exterior Feature Balcony, Fence, Irrigation System, Outdoor Kitchen, Rain Gutters
Parking Features Covered
Garage Spaces 3.0
Pool Salt Water
Utilities Available Natural Gas Connected, Sprinkler Recycled
View Y/N 1
View Water
Roof Type Concrete
Attached Garage false
Garage true
Private Pool Yes
Building
Story 1
Entry Level Three Or More
Foundation Stem Wall
Lot Size Range 0 to less than 1/4
Builder Name BUILDeriors, LLC
Sewer Public Sewer
Water Public
Architectural Style Custom, Mid-Century Modern
Structure Type Block,Brick,Concrete,Stucco
New Construction true
Others
Pets Allowed Yes
Senior Community No
Ownership Fee Simple
Acceptable Financing Cash, Conventional, FHA, VA Loan
Listing Terms Cash, Conventional, FHA, VA Loan
Special Listing Condition None
Read Less
Want to know what your home might be worth? Contact us for a FREE valuation!

Our team is ready to help you sell your home for the highest possible price ASAP

© 2024 My Florida Regional MLS DBA Stellar MLS. All Rights Reserved.
Bought with DALTON WADE INC






