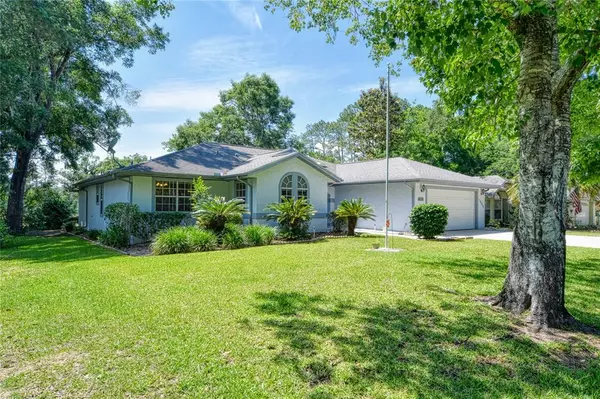$229,900
$229,900
For more information regarding the value of a property, please contact us for a free consultation.
19802 SW 85TH LOOP Dunnellon, FL 34432
3 Beds
2 Baths
2,143 SqFt
Key Details
Sold Price $229,900
Property Type Single Family Home
Sub Type Single Family Residence
Listing Status Sold
Purchase Type For Sale
Square Footage 2,143 sqft
Price per Sqft $107
Subdivision Rainbow Spgs Cc Estates
MLS Listing ID OM619496
Sold Date 06/04/21
Bedrooms 3
Full Baths 2
Construction Status Appraisal,Financing,Inspections
HOA Fees $19/ann
HOA Y/N Yes
Year Built 1988
Annual Tax Amount $2,520
Lot Size 9,583 Sqft
Acres 0.22
Lot Dimensions 75x125
Property Description
Beautiful 3/2/2 in Country Club Estates . Oversized home has room to roam , with over 2000 square feet of living area. Great room is 30 X 16.2 and has a wonderful fireplace. This home has 2 Screen Enclosed Lanai's With Beautiful Views Of Nature. Perfect place to drink your morning coffee and enjoy the view. The House Is Surrounded By Gorgeous Matured Landscaping Coupled With Natural Trees With Great Curb Appeal!! You will love the views driving up to this amazing home. This homes comes with a 1 year Choice Warranty that covers AC, Heating, Electrical, plumbing, water heater, appliances and more. 3.5 Ton AC 2002. Roof 2005 Lee Seeber Jr Construction Inc. This home is located minutes from Rainbow Springs State Park where you can enjoy Nature and Water activities.
Location
State FL
County Marion
Community Rainbow Spgs Cc Estates
Zoning R1
Rooms
Other Rooms Inside Utility
Interior
Interior Features Ceiling Fans(s), Eat-in Kitchen, High Ceilings, L Dining, Walk-In Closet(s), Window Treatments
Heating Central, Heat Pump
Cooling Central Air
Flooring Carpet, Tile, Wood
Fireplace true
Appliance Dishwasher, Disposal, Dryer, Electric Water Heater, Microwave, Range, Refrigerator, Washer
Exterior
Exterior Feature Lighting, Rain Gutters
Garage Spaces 2.0
Community Features Deed Restrictions, Fitness Center, Golf Carts OK, Park, Pool, Tennis Courts, Water Access
Utilities Available BB/HS Internet Available, Cable Available, Electricity Connected, Phone Available, Water Connected
Amenities Available Fitness Center, Recreation Facilities
Roof Type Shingle
Attached Garage true
Garage true
Private Pool No
Building
Story 1
Entry Level One
Foundation Slab
Lot Size Range 0 to less than 1/4
Sewer Public Sewer
Water Public
Structure Type Stucco,Wood Frame
New Construction false
Construction Status Appraisal,Financing,Inspections
Schools
Elementary Schools Dunnellon Elementary School
Middle Schools Dunnellon Middle School
High Schools Dunnellon High School
Others
Pets Allowed Yes
HOA Fee Include Common Area Taxes,Recreational Facilities
Senior Community No
Ownership Fee Simple
Monthly Total Fees $19
Acceptable Financing Cash, Conventional, FHA, VA Loan
Membership Fee Required Required
Listing Terms Cash, Conventional, FHA, VA Loan
Special Listing Condition None
Read Less
Want to know what your home might be worth? Contact us for a FREE valuation!

Our team is ready to help you sell your home for the highest possible price ASAP

© 2024 My Florida Regional MLS DBA Stellar MLS. All Rights Reserved.
Bought with MAGNOLIA HOMESTEAD REALTY, LLC






