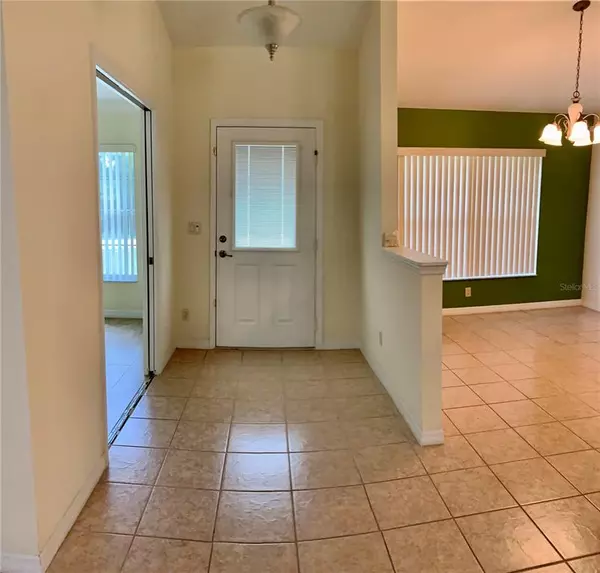$303,000
$298,000
1.7%For more information regarding the value of a property, please contact us for a free consultation.
9785 SW 40TH TER Ocala, FL 34476
3 Beds
2 Baths
2,024 SqFt
Key Details
Sold Price $303,000
Property Type Single Family Home
Sub Type Single Family Residence
Listing Status Sold
Purchase Type For Sale
Square Footage 2,024 sqft
Price per Sqft $149
Subdivision Kingsland Country Estates Un 22
MLS Listing ID OM624991
Sold Date 10/25/21
Bedrooms 3
Full Baths 2
Construction Status Financing,Inspections
HOA Fees $5/mo
HOA Y/N No
Year Built 2005
Annual Tax Amount $2,033
Lot Size 0.620 Acres
Acres 0.62
Lot Dimensions 155x173
Property Description
Nice house 3 bd/ 2 bat/ 2-car-garage, plus office room that could be use as 4th bedroom, this property sits on over half acre .62 of land, located in a high desirable SW area with new constructions homes. The AC and Heater were updated 2017.
Split plan, formal dinning room, living room, office room and breakfast nook. Eat-in kitchen with a central island and stainless steel appliances. Floors are tile with carpet in bedrooms and living room only. Master bathroom has double vanity, hot tub/jacuzzi and updated shower and closet for the towels. Master bedroom with good size walking closet. This house has a huge enclose porch/lanai 240 sqft with window AC unit and 8 screen windows, tile floor, and ceiling fan. There is a wood cabinet with gas stove that is included for your convenience.
Additional screen-in space for your grill or best use with door to a nice yard that has fruit trees, a cute gazebo to enjoy nature and utility shed 264sqft w/electricity.
Location
State FL
County Marion
Community Kingsland Country Estates Un 22
Zoning R1
Interior
Interior Features Cathedral Ceiling(s), Ceiling Fans(s), Crown Molding, Eat-in Kitchen, Skylight(s), Split Bedroom, Walk-In Closet(s), Window Treatments
Heating Electric
Cooling Central Air
Flooring Carpet, Ceramic Tile
Fireplace false
Appliance Dishwasher, Microwave, Range, Refrigerator
Laundry Inside
Exterior
Exterior Feature Irrigation System, Outdoor Kitchen, Rain Gutters
Parking Features Driveway, Garage Door Opener
Garage Spaces 2.0
Utilities Available Electricity Connected
Roof Type Shingle
Attached Garage true
Garage true
Private Pool No
Building
Lot Description Cleared, Corner Lot
Story 1
Entry Level One
Foundation Slab
Lot Size Range 1/2 to less than 1
Sewer Septic Tank
Water Public
Structure Type Block,Concrete,Stucco
New Construction false
Construction Status Financing,Inspections
Schools
Elementary Schools Hammett Bowen Jr. Elementary
Middle Schools Liberty Middle School
High Schools West Port High School
Others
Pets Allowed Yes
HOA Fee Include Common Area Taxes
Senior Community No
Ownership Fee Simple
Monthly Total Fees $5
Acceptable Financing Cash, Conventional
Membership Fee Required Required
Listing Terms Cash, Conventional
Special Listing Condition None
Read Less
Want to know what your home might be worth? Contact us for a FREE valuation!

Our team is ready to help you sell your home for the highest possible price ASAP

© 2024 My Florida Regional MLS DBA Stellar MLS. All Rights Reserved.
Bought with CB/ELLISON RLTY WEST






