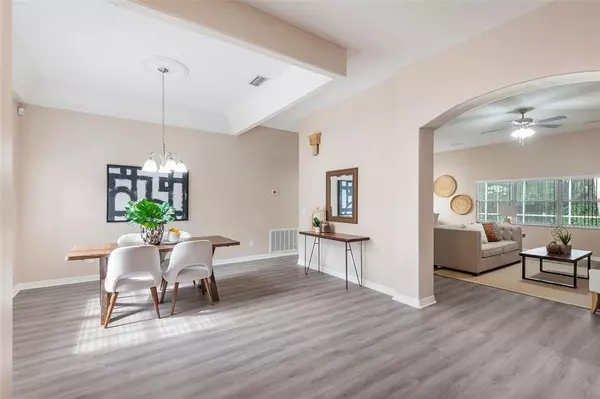$423,000
$414,900
2.0%For more information regarding the value of a property, please contact us for a free consultation.
404 SUMMIT CHASE DR Valrico, FL 33594
3 Beds
2 Baths
2,214 SqFt
Key Details
Sold Price $423,000
Property Type Single Family Home
Sub Type Single Family Residence
Listing Status Sold
Purchase Type For Sale
Square Footage 2,214 sqft
Price per Sqft $191
Subdivision Miller Woods
MLS Listing ID O5938652
Sold Date 06/04/21
Bedrooms 3
Full Baths 2
Construction Status No Contingency
HOA Y/N No
Year Built 1993
Annual Tax Amount $2,900
Lot Size 0.330 Acres
Acres 0.33
Lot Dimensions 104x140
Property Description
** SUBMIT BEST OFFER BY SUNDAY 4/25 at 5 PM. ** BRAND NEW ROOF on this home located in a highly desired area! This POOL HOME has so many other new features as well, like: NEW POOL EQUIPMENT, NEW GRANITE COUNTERTOPS, NEW FLOORING, NEW PAINT (Inside & Out), NEW APPLIANCES, and so much more. This home has 3 full bedrooms as well as a HOME OFFICE & another BONUS ROOM. There are two full bathrooms in the home, and one of them has access out to the pool area. There is more than just PRIVACY behind the home, there is also plenty of covered space on the back patio for you to add your own OUTDOOR KITCHEN; making this the perfect home for those Florida summer nights. As you pull up you will notice fresh landscaping out front and a new basketball hoop off your driveway. There is NO HOA in this neighborhood, but you wouldn't be able to tell when you pull into this neighborhood. Come check out your new home today!
Location
State FL
County Hillsborough
Community Miller Woods
Zoning RSC-6
Rooms
Other Rooms Bonus Room, Den/Library/Office, Formal Dining Room Separate
Interior
Interior Features Ceiling Fans(s), High Ceilings, Living Room/Dining Room Combo, Open Floorplan, Split Bedroom, Stone Counters, Thermostat, Walk-In Closet(s)
Heating Central
Cooling Central Air
Flooring Vinyl
Furnishings Unfurnished
Fireplace false
Appliance Dishwasher, Disposal, Dryer, Electric Water Heater, Microwave, Range, Refrigerator, Washer
Laundry Laundry Room
Exterior
Exterior Feature Fence, Lighting, Sidewalk, Storage
Parking Features Common, Driveway, Garage Door Opener, Off Street
Garage Spaces 3.0
Fence Wood
Pool Gunite, Heated, In Ground, Outside Bath Access, Screen Enclosure, Solar Heat
Utilities Available Cable Available, Electricity Connected, Phone Available, Street Lights, Water Connected
View Trees/Woods
Roof Type Shingle
Porch Covered, Front Porch, Screened
Attached Garage true
Garage true
Private Pool Yes
Building
Lot Description Near Golf Course, Sidewalk, Paved
Story 1
Entry Level One
Foundation Slab
Lot Size Range 1/4 to less than 1/2
Sewer Septic Tank
Water Public
Architectural Style Ranch
Structure Type Block,Stucco
New Construction false
Construction Status No Contingency
Schools
Elementary Schools Valrico-Hb
Middle Schools Mulrennan-Hb
High Schools Durant-Hb
Others
Pets Allowed Yes
Senior Community No
Pet Size Extra Large (101+ Lbs.)
Ownership Fee Simple
Acceptable Financing Cash, Conventional, FHA, VA Loan
Membership Fee Required None
Listing Terms Cash, Conventional, FHA, VA Loan
Num of Pet 2
Special Listing Condition None
Read Less
Want to know what your home might be worth? Contact us for a FREE valuation!

Our team is ready to help you sell your home for the highest possible price ASAP

© 2024 My Florida Regional MLS DBA Stellar MLS. All Rights Reserved.
Bought with KELLER WILLIAMS REALTY






