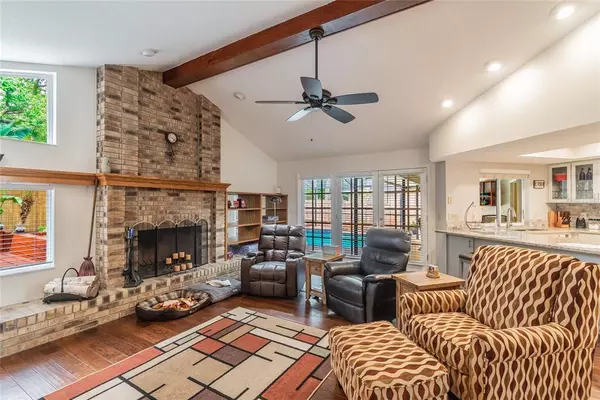$515,000
$499,000
3.2%For more information regarding the value of a property, please contact us for a free consultation.
6810 MONET CIR Temple Terrace, FL 33617
4 Beds
3 Baths
2,658 SqFt
Key Details
Sold Price $515,000
Property Type Single Family Home
Sub Type Single Family Residence
Listing Status Sold
Purchase Type For Sale
Square Footage 2,658 sqft
Price per Sqft $193
Subdivision The Bluffs
MLS Listing ID U8121061
Sold Date 06/10/21
Bedrooms 4
Full Baths 2
Half Baths 1
Construction Status Appraisal,Inspections
HOA Fees $29/ann
HOA Y/N Yes
Year Built 1988
Annual Tax Amount $4,494
Lot Size 10,454 Sqft
Acres 0.24
Lot Dimensions 90x116
Property Description
Are you looking for a home that feels like an OASIS but is also PERFECTLY LOCATED? Are you dreaming about a POOL home with a SUN DECK & FULLY FENCED yard? Does OPEN FLOORPLAN and LIGHT & BRIGHT sound ideal? Well this is THE HOME for YOU! Located in "THE BLUFFS", Temple Terrace's hidden treasure neighborhood: a small private exquisite subdivision with 27 homes where towering oaks, conservation, the Hillsborough River, and a beautiful community are a way of life!
Plenty of natural light flows through the windows & 3 sets of French doors. The 4 BEDROOMS & 2 ½ Baths SPLIT FLOORPLAN allows for added privacy with an OPEN feel. Access the pool & screened lanai from the French doors in the master suite, living room & family room. Kitchen has pass-thru window to patio bar. Breakfast dining area with wet bar adjoins kitchen & family room area. Family Room with wood burning fireplace & built-in oak shelving overlooks the Sun Deck area. Enormous Master Suite with his & her closets. Master Bath with HUGE soaker tub and separate shower, dual sinks & vanity. Bedroom next to the master could be used as an office or 4th bedroom. Flooring: engineered hardwood in guest bedrooms, family room & living room. Master bedroom has 12 mm Laminate. Pool bath is accessible from lanai. Hurricane shutters used twice in 12 years!
Beautifully updated with QUALITY finishes! Recent enhancements: Roof, Pool Screen Enclosure, Kitchen & Appliances, Baths, Fresh Interior Paint, Textured Ceilings (Popcorn ceilings were scraped & retextured) & 2018 Carrier 5 Ton 16 Seer A/C system. This home is sure to IMPRESS!!
Walking distance to elementary & middle schools. USF is a 10 minute drive. Just minutes away to I75 at Fowler Rd. Conveniently located to downtown Tampa and New Tampa. COME CLAIM YOUR SLICE OF PARADISE!
Location
State FL
County Hillsborough
Community The Bluffs
Zoning R-9
Rooms
Other Rooms Family Room, Formal Dining Room Separate, Formal Living Room Separate, Inside Utility
Interior
Interior Features Ceiling Fans(s), Kitchen/Family Room Combo, Open Floorplan, Solid Wood Cabinets, Split Bedroom, Stone Counters, Vaulted Ceiling(s), Walk-In Closet(s), Wet Bar, Window Treatments
Heating Central
Cooling Central Air
Flooring Carpet, Ceramic Tile, Hardwood
Fireplaces Type Family Room, Wood Burning
Fireplace true
Appliance Dishwasher, Disposal, Dryer, Electric Water Heater, Microwave, Range, Refrigerator, Washer
Exterior
Exterior Feature Fence, French Doors, Hurricane Shutters, Irrigation System, Sidewalk
Parking Features Garage Door Opener, Oversized
Garage Spaces 2.0
Pool Gunite, In Ground, Screen Enclosure
Community Features Deed Restrictions, Sidewalks
Utilities Available BB/HS Internet Available, Cable Connected, Electricity Connected, Sewer Connected, Street Lights, Water Connected
Roof Type Shingle
Attached Garage true
Garage true
Private Pool Yes
Building
Story 1
Entry Level One
Foundation Slab
Lot Size Range 0 to less than 1/4
Sewer Public Sewer
Water None
Structure Type Block,Brick,Stucco
New Construction false
Construction Status Appraisal,Inspections
Schools
Elementary Schools Lewis-Hb
Middle Schools Greco-Hb
High Schools King-Hb
Others
Pets Allowed Yes
Senior Community No
Ownership Fee Simple
Monthly Total Fees $29
Acceptable Financing Cash, Conventional, FHA, VA Loan
Membership Fee Required Required
Listing Terms Cash, Conventional, FHA, VA Loan
Special Listing Condition None
Read Less
Want to know what your home might be worth? Contact us for a FREE valuation!

Our team is ready to help you sell your home for the highest possible price ASAP

© 2024 My Florida Regional MLS DBA Stellar MLS. All Rights Reserved.
Bought with FLORIDA EXECUTIVE REALTY 2






