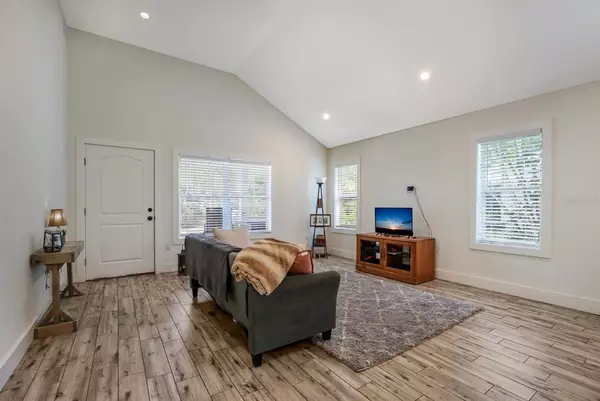$380,000
$359,000
5.8%For more information regarding the value of a property, please contact us for a free consultation.
2701 10TH AVE W Bradenton, FL 34205
4 Beds
3 Baths
1,629 SqFt
Key Details
Sold Price $380,000
Property Type Single Family Home
Sub Type Single Family Residence
Listing Status Sold
Purchase Type For Sale
Square Footage 1,629 sqft
Price per Sqft $233
Subdivision Crescent Heights Resubdivided
MLS Listing ID A4499292
Sold Date 06/09/21
Bedrooms 4
Full Baths 3
Construction Status Financing
HOA Y/N No
Year Built 2018
Annual Tax Amount $3,723
Lot Size 6,969 Sqft
Acres 0.16
Property Description
Welcome to old Florida perfection! This Florida home blends classic old Florida style with modern features perfectly! The home features 4 bedroom & 3 baths. The home is open, light and bright with an integrated floor plan with zero wasted space.. The exterior feels like like you are on vacation in Key West but once you open the front door... WOW! The modern features from ceiling to floor all throughout the home feels like a model home in Lakewood Ranch. All these features come together to make this house feel like the perfect home! The large back yard is perfect for family gatherings and entertaining with friends. Built in 2018 with one owner and well cared for. WIth plenty of room for a pool or space for the children and pets with a circular driveway and plenty of packing. Located in downtown Bradenton and close to all the shopping and restaurants one could ever ask for. Award winning beaches are a very short drive away.
Location
State FL
County Manatee
Community Crescent Heights Resubdivided
Zoning R7
Direction W
Interior
Interior Features Cathedral Ceiling(s), Ceiling Fans(s), High Ceilings, Living Room/Dining Room Combo, Open Floorplan, Solid Surface Counters, Solid Wood Cabinets, Walk-In Closet(s)
Heating Central
Cooling Central Air
Flooring Ceramic Tile
Fireplace false
Appliance Dishwasher, Disposal, Dryer, Microwave, Range, Refrigerator, Washer
Exterior
Exterior Feature Lighting, Sliding Doors
Utilities Available Cable Available, Electricity Connected, Phone Available, Public, Sewer Connected, Water Connected
Roof Type Shingle
Attached Garage false
Garage false
Private Pool No
Building
Entry Level One
Foundation Crawlspace
Lot Size Range 0 to less than 1/4
Sewer Public Sewer
Water Public
Structure Type Wood Frame
New Construction false
Construction Status Financing
Others
Pets Allowed Yes
Senior Community No
Ownership Fee Simple
Acceptable Financing Cash, Conventional, FHA, VA Loan
Listing Terms Cash, Conventional, FHA, VA Loan
Special Listing Condition None
Read Less
Want to know what your home might be worth? Contact us for a FREE valuation!

Our team is ready to help you sell your home for the highest possible price ASAP

© 2024 My Florida Regional MLS DBA Stellar MLS. All Rights Reserved.
Bought with FINE PROPERTIES






