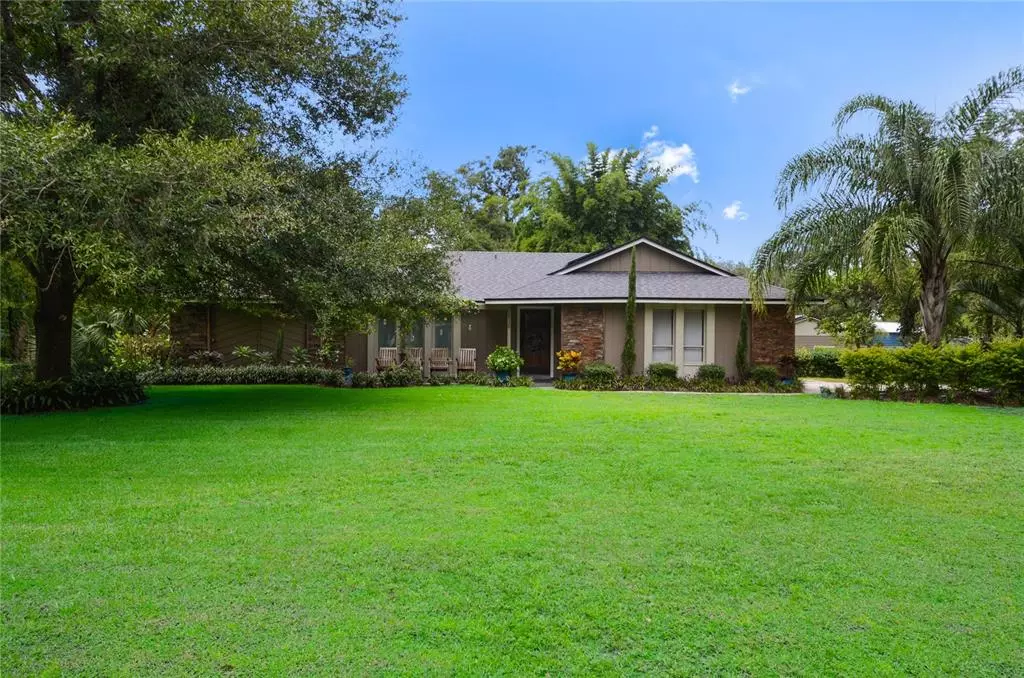$480,000
$475,000
1.1%For more information regarding the value of a property, please contact us for a free consultation.
1792 CROWN POINT WOODS CIR Ocoee, FL 34761
4 Beds
2 Baths
2,330 SqFt
Key Details
Sold Price $480,000
Property Type Single Family Home
Sub Type Single Family Residence
Listing Status Sold
Purchase Type For Sale
Square Footage 2,330 sqft
Price per Sqft $206
Subdivision Crown Point Woods
MLS Listing ID O5971155
Sold Date 10/15/21
Bedrooms 4
Full Baths 2
Construction Status Inspections
HOA Fees $50/mo
HOA Y/N Yes
Year Built 1987
Annual Tax Amount $3,233
Lot Size 1.000 Acres
Acres 1.0
Property Description
Nestled in the heart of the beautiful Crown Point Woods neighborhood, is your forever home. This full one acre wooded lot features majestic oaks, palms, bamboo and tropical flowering plants throughout. Enjoy your morning coffee and watch the sun rise beneath your vine cover pergola. Chef designed kitchen was built for entertaining. Tavern seating invites your guests to unwind beside the custom walnut wet bar. Retire to the living area with exposed cedar beams and the beautiful cedar and stone wood burning fireplace. This split floor plan includes a freshly remodeled master bedroom with a coffered ceiling and a master bath with a roomy walk in shower. Forth Bedroom currently serves as a large music studio, and would make a great media room! The spacious lanai overlooks your screened in pool and several species of tropical plants. Beyond the pool area, several levels of deck cascade to a garden path that leads to a spacious a ground level deck and fire pit. Retention ponds on the south and west of the property offer additional privacy. The property includes a 2-car detached garage/workshop with an additional building for lawnmower and maintenance items. Five minutes from the 429, minutes from charming downtown Winter Garden. Close to shopping, groceries and dining.
Location
State FL
County Orange
Community Crown Point Woods
Zoning R-CE
Rooms
Other Rooms Attic
Interior
Interior Features Cathedral Ceiling(s), Ceiling Fans(s), Coffered Ceiling(s), Crown Molding, Dry Bar, Eat-in Kitchen, Master Bedroom Main Floor, Skylight(s), Solid Surface Counters, Solid Wood Cabinets, Thermostat, Tray Ceiling(s), Vaulted Ceiling(s), Walk-In Closet(s), Wet Bar, Window Treatments
Heating Heat Pump
Cooling Central Air
Flooring Ceramic Tile, Laminate
Fireplace true
Appliance Bar Fridge, Built-In Oven, Cooktop, Dishwasher, Disposal, Electric Water Heater, Exhaust Fan, Freezer, Microwave, Range Hood, Refrigerator, Water Filtration System, Water Softener, Wine Refrigerator
Laundry Corridor Access, Inside, Laundry Room
Exterior
Exterior Feature Fence, French Doors, Irrigation System, Rain Gutters
Parking Features Garage Door Opener, Garage Faces Side, Workshop in Garage
Garage Spaces 2.0
Fence Chain Link
Pool Gunite, In Ground, Outside Bath Access, Screen Enclosure
Community Features Deed Restrictions, Sidewalks
Utilities Available Cable Available, Electricity Connected, Solar
Roof Type Shingle
Porch Front Porch, Rear Porch
Attached Garage false
Garage true
Private Pool Yes
Building
Lot Description In County, Oversized Lot, Sidewalk, Paved
Story 1
Entry Level One
Foundation Slab
Lot Size Range 1 to less than 2
Sewer Septic Tank
Water Well
Architectural Style Craftsman, Custom, Other
Structure Type Block,Stone
New Construction false
Construction Status Inspections
Others
Pets Allowed Yes
HOA Fee Include Security
Senior Community No
Ownership Fee Simple
Monthly Total Fees $50
Membership Fee Required Required
Special Listing Condition None
Read Less
Want to know what your home might be worth? Contact us for a FREE valuation!

Our team is ready to help you sell your home for the highest possible price ASAP

© 2024 My Florida Regional MLS DBA Stellar MLS. All Rights Reserved.
Bought with AMERIVEST REALTY






