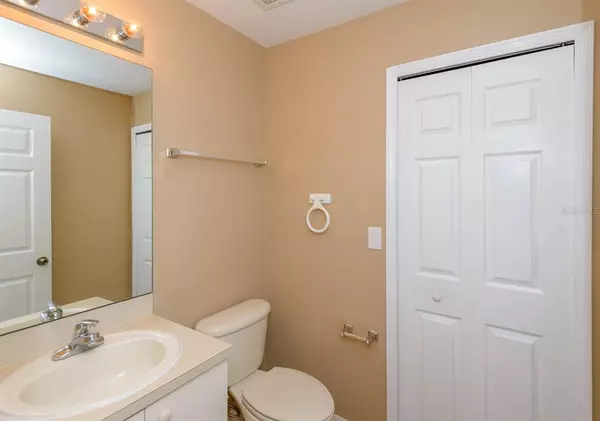$295,000
$289,000
2.1%For more information regarding the value of a property, please contact us for a free consultation.
11557 CRESTLAKE VILLAGE DR Riverview, FL 33569
3 Beds
3 Baths
1,838 SqFt
Key Details
Sold Price $295,000
Property Type Single Family Home
Sub Type Single Family Residence
Listing Status Sold
Purchase Type For Sale
Square Footage 1,838 sqft
Price per Sqft $160
Subdivision Rivercrest Ph 2B2/2C
MLS Listing ID T3324912
Sold Date 10/15/21
Bedrooms 3
Full Baths 2
Half Baths 1
Construction Status Financing,Inspections
HOA Fees $10/ann
HOA Y/N Yes
Year Built 2005
Annual Tax Amount $5,054
Lot Size 8,276 Sqft
Acres 0.19
Lot Dimensions 54.89x148
Property Description
BACK ON THE MARKET. Beautifully Maintained Home in the Heart of Riverview! This popular floor plan features an open layout with 3 bedrooms, 2.5 baths, 1838sqft, with a bonus office or 4th bedroom. The Spacious Great Room has a view of the Covered Patio and is Open to the Dining Area and Kitchen. This house is perfect for entertaining! The eat-in Kitchen features a breakfast bar and loads of cabinets offering ample storage space! Just off the kitchen is the indoor laundry room. Moving Up to the Second Floor, you have 3 spacious bedrooms and 2 full bathrooms. This house offers plenty of storage including tons of space under the stairs. There is also storage in the attic with a pull down ladder access in the garage. The backyard is huge with lots of space. Rivercrest is conveniently located only 40 minutes away from World Class beaches and just an hour from DISNEY WORLD! Take advantage of a quick commute to Tampa and Sarasota as well as easy access to shopping and dining! Rivercrest offers amazingamenities for everyone - pool, tennis courts, basketball court, parks, fitness trail and community center.
Location
State FL
County Hillsborough
Community Rivercrest Ph 2B2/2C
Zoning PD
Interior
Interior Features Ceiling Fans(s), Kitchen/Family Room Combo, Dormitorio Principal Arriba, Open Floorplan, Solid Surface Counters, Thermostat
Heating Central
Cooling Central Air
Flooring Carpet, Ceramic Tile
Fireplace false
Appliance Dishwasher, Disposal, Electric Water Heater, Microwave, Range, Refrigerator
Laundry In Garage, Laundry Room
Exterior
Exterior Feature Lighting, Sidewalk
Garage Spaces 2.0
Community Features Deed Restrictions, Park, Sidewalks, Tennis Courts
Utilities Available BB/HS Internet Available, Cable Available, Electricity Available, Electricity Connected, Public, Sewer Available, Sewer Connected, Street Lights, Water Available, Water Connected
Amenities Available Basketball Court, Fence Restrictions, Park, Pool, Tennis Court(s), Vehicle Restrictions
Roof Type Shingle
Porch Covered, Patio
Attached Garage true
Garage true
Private Pool No
Building
Lot Description Sidewalk, Paved
Story 2
Entry Level Two
Foundation Slab
Lot Size Range 0 to less than 1/4
Sewer Public Sewer
Water Public
Structure Type Block
New Construction false
Construction Status Financing,Inspections
Others
Pets Allowed Yes
HOA Fee Include Pool,Recreational Facilities
Senior Community No
Ownership Fee Simple
Monthly Total Fees $10
Acceptable Financing Cash, Conventional, FHA, VA Loan
Membership Fee Required Required
Listing Terms Cash, Conventional, FHA, VA Loan
Special Listing Condition None
Read Less
Want to know what your home might be worth? Contact us for a FREE valuation!

Our team is ready to help you sell your home for the highest possible price ASAP

© 2024 My Florida Regional MLS DBA Stellar MLS. All Rights Reserved.
Bought with DESIGN OR LIST IT INC






