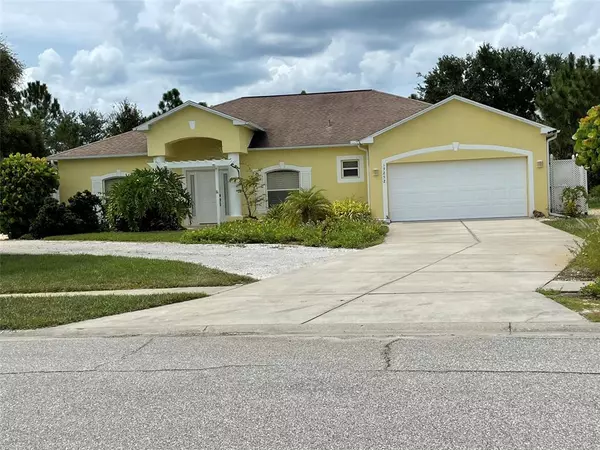$350,000
$375,000
6.7%For more information regarding the value of a property, please contact us for a free consultation.
13252 DARNELL AVE Port Charlotte, FL 33981
3 Beds
2 Baths
2,000 SqFt
Key Details
Sold Price $350,000
Property Type Single Family Home
Sub Type Single Family Residence
Listing Status Sold
Purchase Type For Sale
Square Footage 2,000 sqft
Price per Sqft $175
Subdivision Port Charlotte Sec 095
MLS Listing ID A4512107
Sold Date 10/14/21
Bedrooms 3
Full Baths 2
Construction Status Inspections
HOA Fees $32/ann
HOA Y/N Yes
Year Built 2004
Annual Tax Amount $2,484
Lot Size 0.590 Acres
Acres 0.59
Property Description
One of a kind in sought after Gardens of Gulf Cove - Single Family Home on Private 1/2 Acre lot with 2 Separate Garages. NO FLOOD INSURANCE. This well maintained 3 Bedroom, 2 Bath Home has 8' double pane sliding glass doors, tinted impact glass windows, 9' ceilings, upgraded shingles, gutters around the entire home and an extra deep well for irrigation. The DETACHED Garage is well insulated with AC. There are 2 Driveways for extra parking. New QUARTZ countertops in Kitchen and Both Bathrooms. Main Garage has pull-down stairs for attic access. Deed Restrictions, underground utilities, sidewalks, county water/sewer, irrigation with extra deep well.
The Gardens of Gulf Cove is a mandatory Deed Restricted community established in the early 1970's consisting of 987 single family home sites. It has 2 Community Pools, a Club House and Recreation Center - with multiple amenities for our residents and their personal guests only. The Recreation Center offers Billiards, Ping Pong, Air Hockey, Game/Card Tables and Fitness/Exercise Equipment. Outside you will find our Shuffleboard courts, Tennis courts (open to Pickle ball), Basketball, Horseshoe's, as well as Bocce play during "season".
Location
State FL
County Charlotte
Community Port Charlotte Sec 095
Zoning RSF3.5
Rooms
Other Rooms Bonus Room, Den/Library/Office, Great Room, Inside Utility
Interior
Interior Features Ceiling Fans(s), Eat-in Kitchen, High Ceilings, Kitchen/Family Room Combo, Living Room/Dining Room Combo, Master Bedroom Main Floor, Open Floorplan, Solid Surface Counters, Split Bedroom, Thermostat, Walk-In Closet(s), Window Treatments
Heating Central
Cooling Central Air
Flooring Ceramic Tile, Laminate
Fireplace false
Appliance Dishwasher, Dryer, Electric Water Heater, Microwave, Range, Refrigerator, Washer
Exterior
Exterior Feature Hurricane Shutters, Irrigation System, Lighting, Rain Gutters, Sidewalk, Sliding Doors, Storage
Parking Features Driveway, Garage Door Opener, Guest, Open, Oversized, Workshop in Garage
Garage Spaces 3.0
Community Features Association Recreation - Owned, Deed Restrictions, Fitness Center, Playground, Pool, Sidewalks, Tennis Courts
Utilities Available Cable Connected, Electricity Connected, Public, Sewer Connected, Street Lights, Underground Utilities, Water Connected
Amenities Available Basketball Court, Fitness Center, Park, Pickleball Court(s), Playground, Pool, Recreation Facilities, Shuffleboard Court, Tennis Court(s)
View Park/Greenbelt
Roof Type Shingle
Porch Covered, Screened
Attached Garage true
Garage true
Private Pool No
Building
Lot Description Oversized Lot, Sidewalk, Paved
Story 1
Entry Level One
Foundation Stem Wall
Lot Size Range 1/2 to less than 1
Sewer Public Sewer
Water Public, Well
Architectural Style Contemporary
Structure Type Block,Stucco
New Construction false
Construction Status Inspections
Schools
Elementary Schools Myakka River Elementary
Middle Schools L.A. Ainger Middle
High Schools Lemon Bay High
Others
Pets Allowed Yes
HOA Fee Include Pool,Escrow Reserves Fund,Management,Pool,Recreational Facilities
Senior Community No
Ownership Fee Simple
Monthly Total Fees $32
Acceptable Financing Cash, Conventional, FHA, VA Loan
Membership Fee Required Required
Listing Terms Cash, Conventional, FHA, VA Loan
Special Listing Condition None
Read Less
Want to know what your home might be worth? Contact us for a FREE valuation!

Our team is ready to help you sell your home for the highest possible price ASAP

© 2024 My Florida Regional MLS DBA Stellar MLS. All Rights Reserved.
Bought with AREA 342 PROPERTY SPECIALISTS






