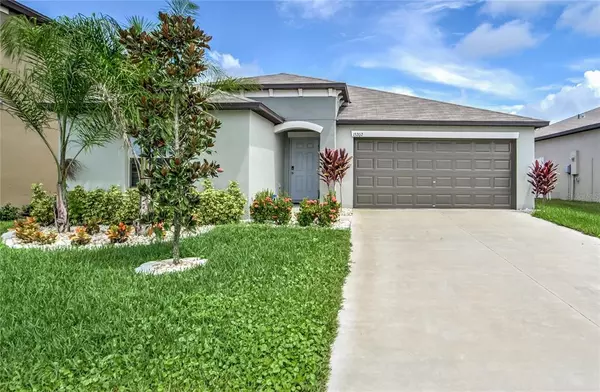$365,000
$360,000
1.4%For more information regarding the value of a property, please contact us for a free consultation.
13202 JETER CREEK DR Riverview, FL 33579
4 Beds
2 Baths
1,935 SqFt
Key Details
Sold Price $365,000
Property Type Single Family Home
Sub Type Single Family Residence
Listing Status Sold
Purchase Type For Sale
Square Footage 1,935 sqft
Price per Sqft $188
Subdivision Triple Crk Ph 4 Vlg G2
MLS Listing ID T3327174
Sold Date 10/12/21
Bedrooms 4
Full Baths 2
Construction Status Appraisal,Financing,Inspections
HOA Fees $5/ann
HOA Y/N Yes
Year Built 2020
Annual Tax Amount $3,970
Lot Size 6,098 Sqft
Acres 0.14
Lot Dimensions 50x120
Property Description
THIS LIKE NEW, MODERN HOME IS A MUST SEE! It is WELL MAINTAINED and located in the desirable community of Triple Creek which includes a resort-style pool with lap lanes, dog park, basketball court, walking trails, two fitness centers and MORE! As you approach this beautiful home you will be greeted by great curb appeal including professional landscaping. Once inside and to the left of the large tiled foyer you will find 3 bedrooms each complete with double door closets, and a full bathroom which includes a bath/shower combo with wonderful bright tile work. To your right you will find a dedicated laundry room complete with a GE washer/dryer (2020) and access to the 2 car garage. Moving on through the foyer you will enter the spacious family room which includes a designated sitting area and is adjacent to the kitchen - this area is great for entertaining! The kitchen includes a large island which can accommodate several bar stools, a wonderful eat-in area large enough for a full size table and buffet, matching GE appliance package (2020) and a step in panty. Off of the family room you will find the master suite which is large enough to welcome a king bed, side tables and dresser, and includes an ensuite with a double vanity, oversized shower with bright tile work and both a walk-in and linen closet. Rounding out this great home is a new lanai with pavers and insulated roof, a paved grill area and a pleasing view of the rolling green lawn and bright vinyl - fully fenced - backyard. Some of the amenities include: ADT security system which includes 3 cameras - 1 front door/2 rear exterior and alarmed windows, storm shutters for all windows, rounded corners, upgraded 2 panel doors and more. HURRY .. this amazing home won't be on the market for very long!
Location
State FL
County Hillsborough
Community Triple Crk Ph 4 Vlg G2
Zoning PD
Interior
Interior Features Ceiling Fans(s), High Ceilings, Master Bedroom Main Floor, Open Floorplan, Walk-In Closet(s)
Heating Central
Cooling Central Air
Flooring Carpet, Ceramic Tile
Fireplace false
Appliance Dishwasher, Microwave, Refrigerator
Exterior
Exterior Feature Fence
Garage Spaces 2.0
Community Features Deed Restrictions, Fitness Center, Playground, Pool, Sidewalks, Tennis Courts
Utilities Available Sewer Connected, Water Connected
Roof Type Shingle
Attached Garage true
Garage true
Private Pool No
Building
Story 1
Entry Level One
Foundation Slab
Lot Size Range 0 to less than 1/4
Sewer Public Sewer
Water None
Structure Type Block,Stucco
New Construction false
Construction Status Appraisal,Financing,Inspections
Others
Pets Allowed Yes
HOA Fee Include Pool,Maintenance Grounds
Senior Community No
Ownership Fee Simple
Monthly Total Fees $5
Acceptable Financing Cash, Conventional, FHA, VA Loan
Membership Fee Required Required
Listing Terms Cash, Conventional, FHA, VA Loan
Special Listing Condition None
Read Less
Want to know what your home might be worth? Contact us for a FREE valuation!

Our team is ready to help you sell your home for the highest possible price ASAP

© 2024 My Florida Regional MLS DBA Stellar MLS. All Rights Reserved.
Bought with RE/MAX CAPITAL REALTY






