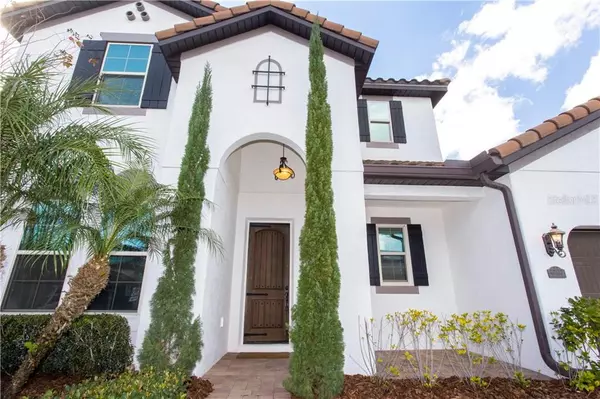$850,000
$889,000
4.4%For more information regarding the value of a property, please contact us for a free consultation.
8739 BRIXFORD ST Orlando, FL 32836
7 Beds
6 Baths
5,039 SqFt
Key Details
Sold Price $850,000
Property Type Single Family Home
Sub Type Single Family Residence
Listing Status Sold
Purchase Type For Sale
Square Footage 5,039 sqft
Price per Sqft $168
Subdivision Parkside Ph 1
MLS Listing ID O5923614
Sold Date 05/17/21
Bedrooms 7
Full Baths 6
Construction Status Financing,Inspections
HOA Fees $110/qua
HOA Y/N Yes
Year Built 2013
Annual Tax Amount $10,369
Lot Size 0.270 Acres
Acres 0.27
Property Description
We have the pleasure to present a Luxury Dr. Phillips - Parkside Pool Home 7 Bedrooms/6 Full Bathrooms : First Floor Master Suite + 1 Bedroom and a Full Bath. Second Floor Master Suite + 2 Bedrooms En Suite Bathrooms + 2 Bedrooms Jack & Jill Bathroom with 3-car garage.
A High Ceiling Foyer entrance with a Formal Dining Room, a butler pantry and walk-in pantry, spacious Kitchen with all appliances included an Island sink /Bar seats 5 guests plus a Nook. An Open Great Room overlooking the pool. The pocket office may be converted to a bar or wine cellar. Outside Lanai and a Sparkling waterfall Pool. Parkside is located just off of Apopka Vineland Road only a short distance from I-4. Enjoy the conveniences of the Dr. Phillips Marketplace and "Restaurant Row", both just minutes from Parkside. Other nearby attractions include, Disney Springs, Seaworld, Universal, Mall at Millenia, FL Mall, Orlando Premium outlets and just 20 minutes from Orlando International Airport.
Location
State FL
County Orange
Community Parkside Ph 1
Zoning P-D
Rooms
Other Rooms Bonus Room, Family Room, Formal Dining Room Separate, Great Room, Inside Utility, Loft
Interior
Interior Features Eat-in Kitchen, High Ceilings, Kitchen/Family Room Combo, Open Floorplan, Solid Wood Cabinets, Stone Counters, Thermostat, Walk-In Closet(s)
Heating Central
Cooling Central Air
Flooring Carpet, Ceramic Tile, Wood
Fireplace false
Appliance Built-In Oven, Cooktop, Dishwasher, Disposal, Dryer, Electric Water Heater, Exhaust Fan, Microwave, Refrigerator, Washer
Laundry Inside, Laundry Room, Upper Level
Exterior
Exterior Feature Irrigation System, Sidewalk, Sliding Doors, Sprinkler Metered
Garage Spaces 3.0
Pool Gunite, Screen Enclosure
Community Features Association Recreation - Owned, Deed Restrictions, Playground, Pool, Sidewalks, Tennis Courts
Utilities Available Cable Connected, Public, Sewer Connected, Street Lights, Water Connected
Amenities Available Maintenance, Pickleball Court(s), Pool, Recreation Facilities, Tennis Court(s), Vehicle Restrictions
Roof Type Tile
Attached Garage true
Garage true
Private Pool Yes
Building
Entry Level Two
Foundation Slab
Lot Size Range 1/4 to less than 1/2
Builder Name Meritage Homes
Sewer Public Sewer
Water Public
Structure Type Block,Stucco
New Construction false
Construction Status Financing,Inspections
Others
Pets Allowed Breed Restrictions
HOA Fee Include Pool,Maintenance Grounds,Pool,Recreational Facilities
Senior Community No
Pet Size Medium (36-60 Lbs.)
Ownership Fee Simple
Monthly Total Fees $110
Acceptable Financing Cash, Conventional, VA Loan
Membership Fee Required Required
Listing Terms Cash, Conventional, VA Loan
Special Listing Condition None
Read Less
Want to know what your home might be worth? Contact us for a FREE valuation!

Our team is ready to help you sell your home for the highest possible price ASAP

© 2024 My Florida Regional MLS DBA Stellar MLS. All Rights Reserved.
Bought with WRA REAL ESTATE SOLUTIONS LLC






