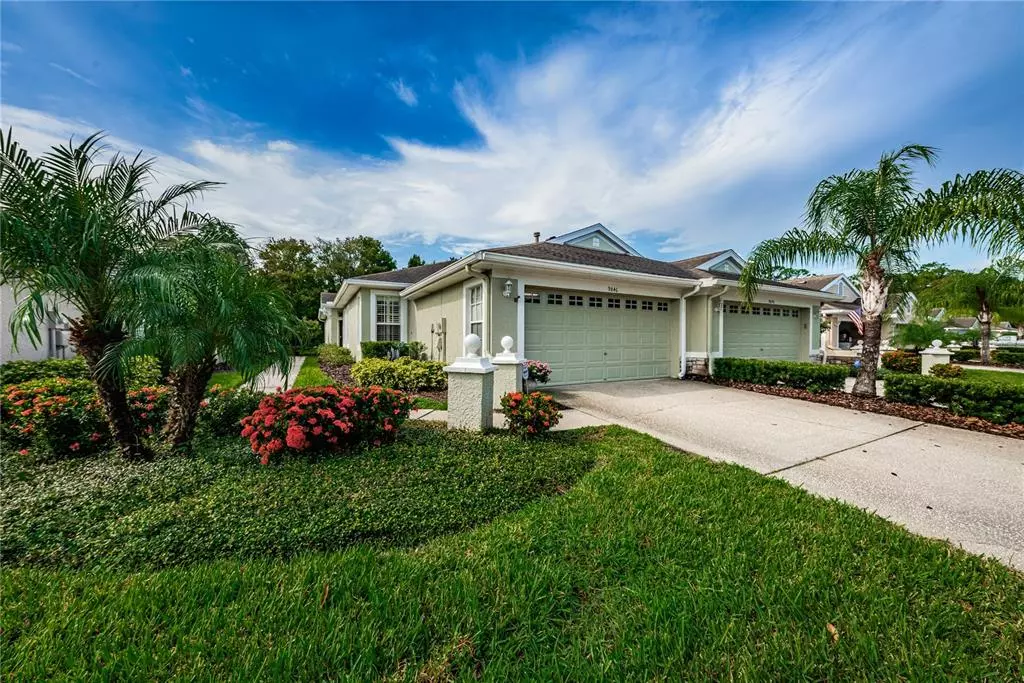$415,000
$415,000
For more information regarding the value of a property, please contact us for a free consultation.
9846 BRIDGETON DR Tampa, FL 33626
3 Beds
2 Baths
1,828 SqFt
Key Details
Sold Price $415,000
Property Type Single Family Home
Sub Type Villa
Listing Status Sold
Purchase Type For Sale
Square Footage 1,828 sqft
Price per Sqft $227
Subdivision Westchase Sec 412
MLS Listing ID T3327412
Sold Date 10/06/21
Bedrooms 3
Full Baths 2
Construction Status No Contingency
HOA Fees $23/ann
HOA Y/N Yes
Year Built 1996
Annual Tax Amount $4,006
Lot Size 5,227 Sqft
Acres 0.12
Property Description
Spectacular 3 bedroom, 2 bath Westchase villa NEW ON THE MARKET! Beautifully transformed during their ownership, this home offers new owners the opportunity to just LIVE and ENJOY. From gorgeous wood floors throughout the home, to gorgeous fully renovated kitchen (all new custom cabinetry, Arctic Snow quartz countertops, all stainless steel appliances replaced with most recent being refrigerator in 2018). Both bathrooms beautifully updated. High end light fixtures and fans installed throughout. Several windows are have custom Plantation shutters. 3rd secondary bedroom includes built in desk and cabinetry. HVAC replaced in 2013. HOA covers exterior paint and roof, as well as grounds maintenance. Roof replaced in 2015. This villa is special with a HUGE screened patio - fabulous indoor-outdoor living; with all the privacy of a large green space and conservation. Located in Stonebridge Village of Westchase, this neighborhood has a private pool and security gate, as well as being centrally located just a few blocks from the fabulous West Park Village! Westchase is a highly regarded planned community, conveniently located to so many amazing amenities in the greater Tampa Bay Area….20 minutes from the Tampa International Airport to 40 minutes to some of the world’s most renowned Beaches! Westchase offers 2 swim and tennis centers; beautifully maintained parks, paths and sidewalks; a wonderful “Main Street” area with restaurants and shops, as well as fun community events throughout the year. Showings are by appointment only; listing agent accompany. Please call for a showing.
Location
State FL
County Hillsborough
Community Westchase Sec 412
Zoning PD
Interior
Interior Features Attic Ventilator, Ceiling Fans(s), Crown Molding, Eat-in Kitchen, High Ceilings, Living Room/Dining Room Combo, Skylight(s), Solid Wood Cabinets, Stone Counters, Walk-In Closet(s)
Heating Central
Cooling Central Air
Flooring Tile, Wood
Fireplace false
Appliance Dishwasher, Gas Water Heater, Microwave, Range, Refrigerator, Water Filtration System, Water Softener
Laundry Inside, Laundry Room
Exterior
Exterior Feature Irrigation System, Rain Gutters, Sidewalk
Parking Features Driveway, Garage Door Opener
Garage Spaces 2.0
Community Features Association Recreation - Owned, Buyer Approval Required, Deed Restrictions, Gated, Irrigation-Reclaimed Water, Park, Playground, Pool, Sidewalks, Tennis Courts
Utilities Available BB/HS Internet Available, Cable Available, Electricity Connected, Natural Gas Connected, Public, Sewer Connected, Sprinkler Recycled, Street Lights, Underground Utilities, Water Connected
Amenities Available Clubhouse, Gated, Park, Pickleball Court(s), Playground, Pool
View Trees/Woods
Roof Type Shingle
Porch Rear Porch, Screened
Attached Garage true
Garage true
Private Pool No
Building
Lot Description Conservation Area, In County, Sidewalk, Street Dead-End
Story 1
Entry Level One
Foundation Slab
Lot Size Range 0 to less than 1/4
Sewer Public Sewer
Water Public
Architectural Style Contemporary
Structure Type Block,Stucco
New Construction false
Construction Status No Contingency
Schools
Elementary Schools Westchase-Hb
Middle Schools Davidsen-Hb
High Schools Alonso-Hb
Others
Pets Allowed Breed Restrictions, Number Limit, Size Limit
HOA Fee Include Pool,Escrow Reserves Fund,Maintenance Structure,Maintenance Grounds,Private Road
Senior Community Yes
Pet Size Small (16-35 Lbs.)
Ownership Fee Simple
Monthly Total Fees $248
Acceptable Financing Cash, Conventional, VA Loan
Membership Fee Required Required
Listing Terms Cash, Conventional, VA Loan
Num of Pet 1
Special Listing Condition None
Read Less
Want to know what your home might be worth? Contact us for a FREE valuation!

Our team is ready to help you sell your home for the highest possible price ASAP

© 2024 My Florida Regional MLS DBA Stellar MLS. All Rights Reserved.
Bought with SMITH & ASSOCIATES REAL ESTATE






