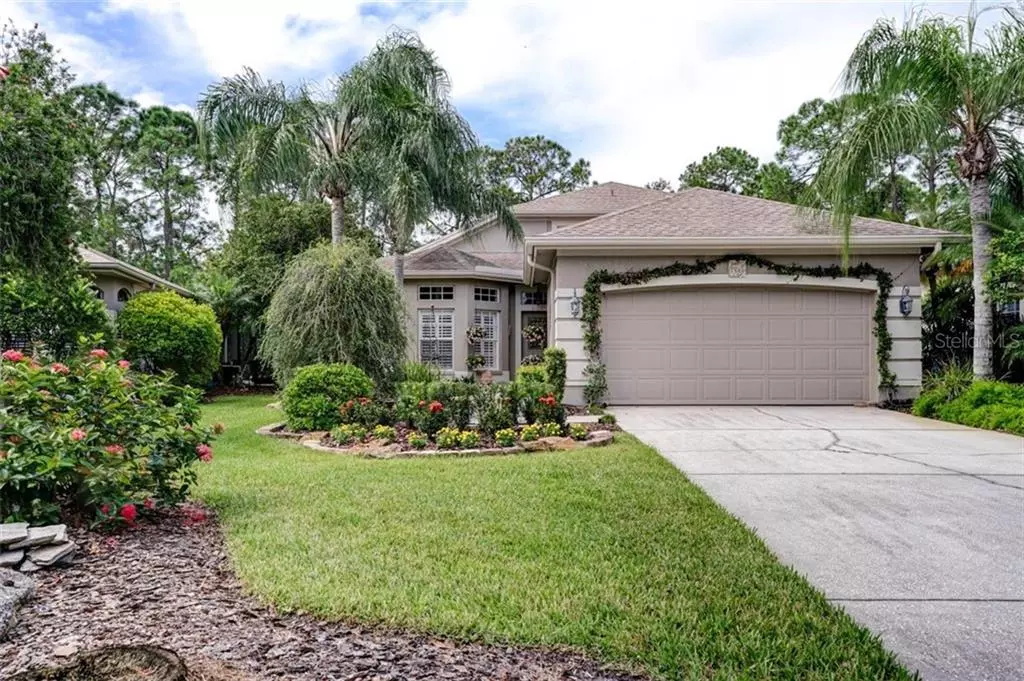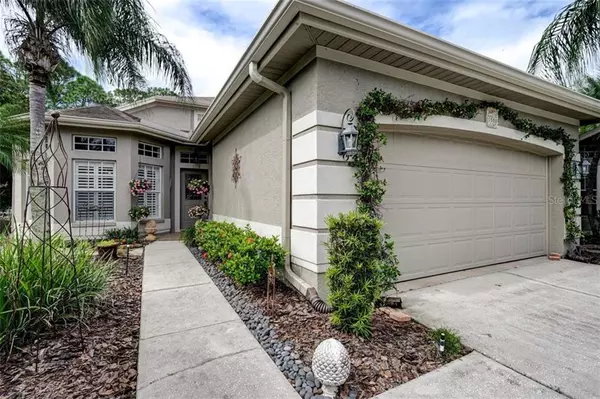$569,900
$569,900
For more information regarding the value of a property, please contact us for a free consultation.
1508 WOODSTREAM DR Oldsmar, FL 34677
3 Beds
3 Baths
2,443 SqFt
Key Details
Sold Price $569,900
Property Type Single Family Home
Sub Type Single Family Residence
Listing Status Sold
Purchase Type For Sale
Square Footage 2,443 sqft
Price per Sqft $233
Subdivision Cross Creek Unit 02
MLS Listing ID U8101255
Sold Date 04/30/21
Bedrooms 3
Full Baths 2
Half Baths 1
HOA Fees $443/mo
HOA Y/N Yes
Year Built 1996
Annual Tax Amount $4,538
Lot Size 8,276 Sqft
Acres 0.19
Lot Dimensions x
Property Description
A Panoramic view of the creek/pond and the lush preserve beyond is offered from the back yard of this lovely home. All of this beautiful nature can also be enjoyed from the screened enclosure which offers a deck area of Paver stones and an updated Pebble Tec lifetime finish inside the pool A spacious kitchen has newer granite countertops with stainless appliances, some glass front cabinets, build-in desk & elegant windows with plantation shutters plus the important pass through into the Living/dining room. Volume ceilings with crown molding enhance the spacious feel and the pocket 8 ft. sliders offer easy access to the outside with direct views of the pool even from the front entry, The focal point of the living/family room is the custom updated electric fireplace and custom windows above. Off of the living space is very large Master bedroom with double door entry and a single French door leading out to the pool area. With so much space, there is even room for a sitting area or work desk. The Master bath was updated in 2019 and offers a totally glass surround for the shower and a beautiful stand alone tub with double vanities and sinks. California closets complete the large walk-in closet between master bedroom & bath. Climbing the dramatic Oak staircase leads to 2 bedrooms and a bath, with new engineered hardwood flooring in the loft area and one bedroom. Coming back downstairs, you can find a large storage area under the stairs with an updated 1/2 bath near the Den/Office/tv room. A laundry room complete with, cabinets & laundry tub leads out into the extended garage where additional storage is provided by numerous wall cabinets. The exterior landscaping is lovely with stepping stones providing access to the numerous flowering plants and greenery. Everything about this home suggest a tranquil setting and the association helps to make this home less maintenance for owners with all of they offer.!
Location
State FL
County Pinellas
Community Cross Creek Unit 02
Zoning SF
Rooms
Other Rooms Attic, Den/Library/Office, Inside Utility
Interior
Interior Features Built-in Features, Cathedral Ceiling(s), Ceiling Fans(s), Crown Molding, Eat-in Kitchen, High Ceilings, Living Room/Dining Room Combo, Open Floorplan, Solid Surface Counters, Solid Wood Cabinets, Split Bedroom, Stone Counters, Vaulted Ceiling(s), Walk-In Closet(s), Window Treatments
Heating Central, Electric, Heat Recovery Unit, Zoned
Cooling Central Air, Zoned
Flooring Carpet, Ceramic Tile, Hardwood
Fireplace true
Appliance Dishwasher, Disposal, Dryer, Electric Water Heater, Exhaust Fan, Kitchen Reverse Osmosis System, Microwave, Range, Range Hood, Refrigerator, Washer, Water Filtration System, Water Softener
Laundry Inside, Laundry Room
Exterior
Exterior Feature French Doors, Irrigation System, Lighting, Rain Gutters, Sidewalk, Sliding Doors
Parking Features Garage Door Opener, Oversized
Garage Spaces 2.0
Pool Gunite, In Ground, Lighting, Pool Sweep, Screen Enclosure, Tile
Community Features Association Recreation - Owned, Deed Restrictions, Fitness Center, Gated, Golf Carts OK, Golf, Pool, Sidewalks, Tennis Courts
Utilities Available Cable Available, Electricity Connected, Fire Hydrant, Public, Sewer Connected, Sprinkler Recycled, Street Lights, Underground Utilities, Water Connected
Amenities Available Pool
Waterfront Description Creek,Pond
View Y/N 1
Water Access 1
Water Access Desc Creek,Pond
View Trees/Woods, Water
Roof Type Shingle
Porch Covered, Deck, Enclosed, Front Porch, Patio, Porch, Screened
Attached Garage true
Garage true
Private Pool Yes
Building
Lot Description Conservation Area, In County, Near Golf Course, Near Public Transit, Sidewalk, Paved, Private
Entry Level Two
Foundation Slab
Lot Size Range 0 to less than 1/4
Sewer Public Sewer
Water Public
Architectural Style Contemporary, Florida
Structure Type Block,Stucco
New Construction false
Others
Pets Allowed Yes
HOA Fee Include Common Area Taxes,Pool,Escrow Reserves Fund,Maintenance Structure,Maintenance Grounds,Management,Pool,Private Road,Trash
Senior Community No
Ownership Fee Simple
Monthly Total Fees $443
Acceptable Financing Cash, Conventional, VA Loan
Membership Fee Required Required
Listing Terms Cash, Conventional, VA Loan
Special Listing Condition None
Read Less
Want to know what your home might be worth? Contact us for a FREE valuation!

Our team is ready to help you sell your home for the highest possible price ASAP

© 2024 My Florida Regional MLS DBA Stellar MLS. All Rights Reserved.
Bought with PARTNER AGENT REALTY INC






