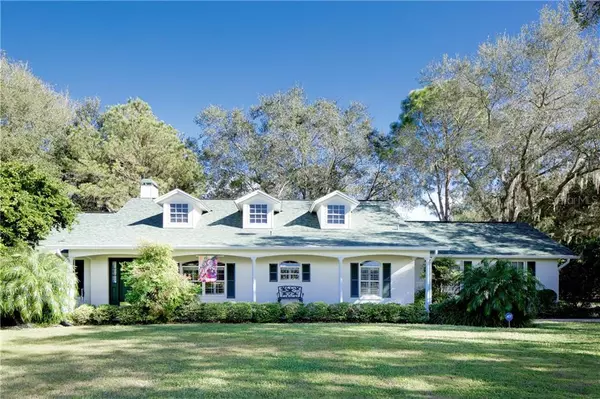$363,500
$359,000
1.3%For more information regarding the value of a property, please contact us for a free consultation.
2662 CHARLIE TAYLOR RD Plant City, FL 33565
3 Beds
2 Baths
2,042 SqFt
Key Details
Sold Price $363,500
Property Type Single Family Home
Sub Type Single Family Residence
Listing Status Sold
Purchase Type For Sale
Square Footage 2,042 sqft
Price per Sqft $178
Subdivision Willis Survey Subdivision
MLS Listing ID T3281958
Sold Date 02/08/21
Bedrooms 3
Full Baths 2
Construction Status Appraisal,Financing,Inspections
HOA Y/N No
Year Built 1995
Annual Tax Amount $1,940
Lot Size 1.000 Acres
Acres 1.0
Lot Dimensions 160x273
Property Description
"Country Living At It's Best" From the moment you arrive you will notice the professionally landscaped yard and beautiful well maintained home sitting in the middle of a 1 Acre lot. As you enter the front porch with brick pavers, its hard not to notice the recently painted outside and trim. Once inside the large foyer opens into the great room with fireplace with remote operated gas logs. The formal dining room opens to the kitchen area with stainless steel appliances and new double door bottom freezer, eating space in the kitchen serves as a great place for the less formal meals. Oak cabinets in the kitchen accent the décor and are a perfect match to the hardwood floors through the home. The split bedroom floor plan features Jack and Jill bath with granite counter top and the master bedroom and bath has a granite top double sink, separate shower and tub, all handicap accessible. Leading off the breakfast nook are French doors that lead to the huge back screened porch with brick pavers and adjoining open deck. Once outside you continue to admire the landscaped yard and notice the huge storage and workshop with 220 electric service. Extra Extras include Home generator, double pane windows, alarm with 2 cameras and plantation shutters throughout the home. Don't let this one get away. Call today!
Location
State FL
County Hillsborough
Community Willis Survey Subdivision
Zoning AS-1
Rooms
Other Rooms Family Room, Formal Dining Room Separate, Inside Utility
Interior
Interior Features Ceiling Fans(s), Crown Molding, Eat-in Kitchen, Open Floorplan, Split Bedroom, Walk-In Closet(s), Window Treatments
Heating Central, Heat Pump
Cooling Central Air
Flooring Wood
Fireplaces Type Gas, Family Room
Furnishings Unfurnished
Fireplace true
Appliance Built-In Oven, Convection Oven, Dishwasher, Electric Water Heater, Microwave, Range, Range Hood, Refrigerator
Exterior
Exterior Feature French Doors, Irrigation System, Storage
Parking Features Boat, Driveway, Garage Door Opener, Off Street, Oversized, Parking Pad
Garage Spaces 2.0
Utilities Available Cable Connected, Electricity Connected
View Trees/Woods
Roof Type Shingle
Porch Deck, Rear Porch
Attached Garage true
Garage true
Private Pool No
Building
Lot Description In County, Level, Oversized Lot, Paved
Story 1
Entry Level One
Foundation Slab
Lot Size Range 1 to less than 2
Sewer Septic Tank
Water None
Architectural Style Traditional
Structure Type Block
New Construction false
Construction Status Appraisal,Financing,Inspections
Others
Pets Allowed Yes
Senior Community No
Ownership Fee Simple
Acceptable Financing Cash, Conventional, FHA, VA Loan
Membership Fee Required None
Listing Terms Cash, Conventional, FHA, VA Loan
Special Listing Condition None
Read Less
Want to know what your home might be worth? Contact us for a FREE valuation!

Our team is ready to help you sell your home for the highest possible price ASAP

© 2024 My Florida Regional MLS DBA Stellar MLS. All Rights Reserved.
Bought with VOGEL REALTY SERVICES, INC.






