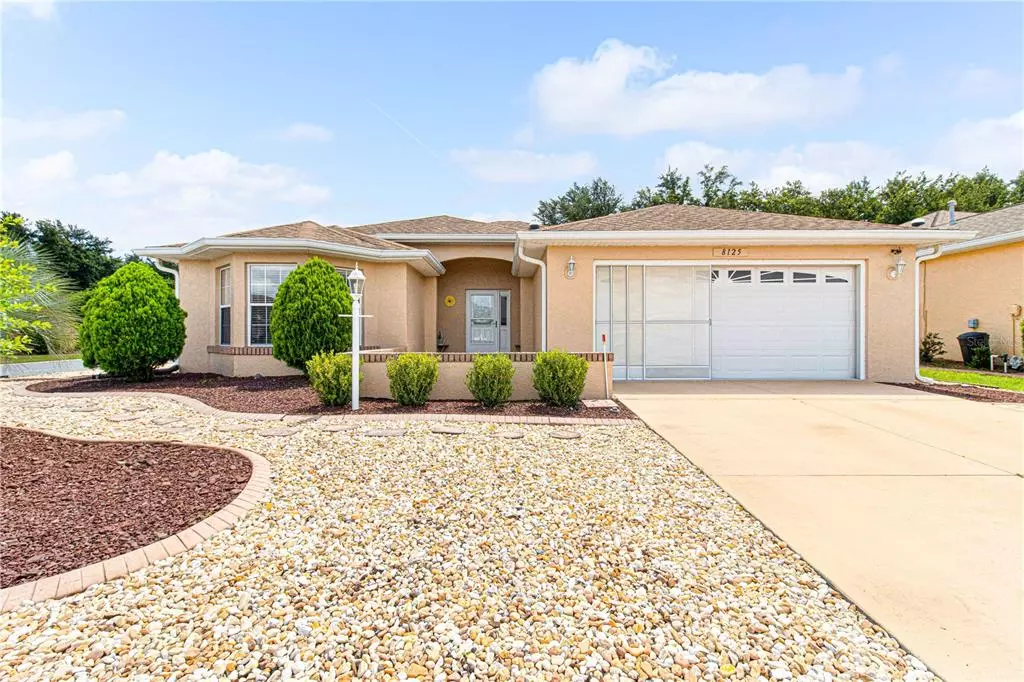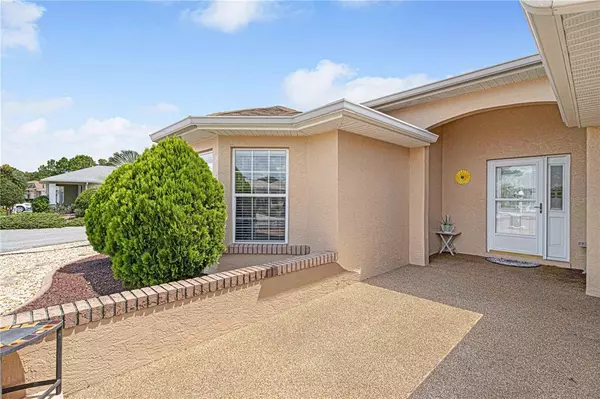$247,800
$247,800
For more information regarding the value of a property, please contact us for a free consultation.
8125 SW 81ST LOOP Ocala, FL 34476
2 Beds
2 Baths
1,742 SqFt
Key Details
Sold Price $247,800
Property Type Single Family Home
Sub Type Single Family Residence
Listing Status Sold
Purchase Type For Sale
Square Footage 1,742 sqft
Price per Sqft $142
Subdivision Indigo East
MLS Listing ID OM625955
Sold Date 10/01/21
Bedrooms 2
Full Baths 2
Construction Status No Contingency
HOA Fees $174/mo
HOA Y/N Yes
Year Built 2005
Annual Tax Amount $1,793
Lot Size 9,147 Sqft
Acres 0.21
Lot Dimensions 78x118
Property Description
This is a great opportunity to purchase your home in one of On Top of The Worlds 55 plus Communities! Indigo East Community features 2 pools, fitness center, community center, walking trails and dog park. This home is located on a Corner lot, Xeriscape landscaping, cost efficient, no mowing, no irrigation bills! Home is a Penny Royal Gold model, with several upgrades, Chattahoochee front entrance. Stucco exterior freshly painted. New tile throughout, new crown molding and baseboards throughout along with chair rail in master and kitchen. It defines the newly painted interior of the home! There is 1,742 sq. ft. of living space in this home. Grand room/Living room is in the center of home. Kitchen has Oak Cabinets with plenty of storage space and roll out kitchen cabinet drawers! All appliances convey, including 2nd frig in Lanai. There is plenty of dining space in the cafe area of kitchen with view of back yard. (Rear Privacy Bushes and grass area maintained by HOA.) Enclosed lanai has a built in refreshment center/storage for your entertainment needs. Along with the open floor plan there are 2 large size bedrooms. The master suite has tray ceiling, 2 walk in closets, walk in shower (tile), and garden tub. There is a second guest bath as well. Entertain out on the back patio which features a SunSetter electric awning. Extras include a Natural gas 10k generator. Nothing to do but move in!!
Location
State FL
County Marion
Community Indigo East
Zoning PUD
Interior
Interior Features Crown Molding, Kitchen/Family Room Combo, Solid Wood Cabinets, Walk-In Closet(s)
Heating Electric, Heat Pump, Natural Gas
Cooling Central Air
Flooring Carpet, Ceramic Tile, Tile
Fireplace true
Appliance Dryer, Range, Refrigerator, Washer
Exterior
Exterior Feature Awning(s)
Garage Spaces 2.0
Community Features Golf Carts OK, Pool
Utilities Available Natural Gas Connected
Amenities Available Fitness Center, Pool
Roof Type Shingle
Attached Garage true
Garage true
Private Pool No
Building
Story 1
Entry Level One
Foundation Slab
Lot Size Range 0 to less than 1/4
Sewer Public Sewer
Water Public
Structure Type Block,Concrete
New Construction false
Construction Status No Contingency
Others
Pets Allowed Yes
HOA Fee Include Pool,Internet,Recreational Facilities,Trash
Senior Community Yes
Ownership Fee Simple
Monthly Total Fees $174
Membership Fee Required Required
Num of Pet 2
Special Listing Condition None
Read Less
Want to know what your home might be worth? Contact us for a FREE valuation!

Our team is ready to help you sell your home for the highest possible price ASAP

© 2024 My Florida Regional MLS DBA Stellar MLS. All Rights Reserved.
Bought with REMAX/PREMIER REALTY HWY 200






