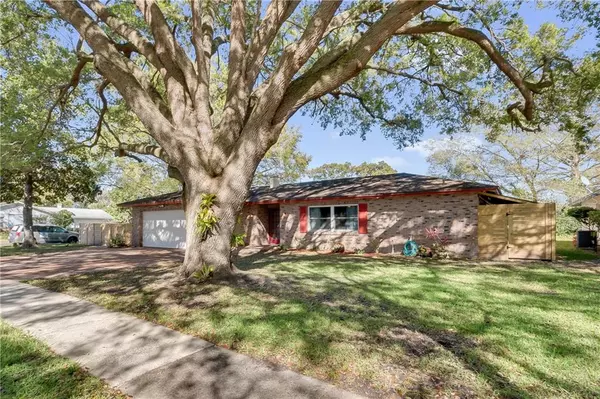$345,000
$350,000
1.4%For more information regarding the value of a property, please contact us for a free consultation.
2436 BEMAN CT Winter Park, FL 32792
4 Beds
2 Baths
1,768 SqFt
Key Details
Sold Price $345,000
Property Type Single Family Home
Sub Type Single Family Residence
Listing Status Sold
Purchase Type For Sale
Square Footage 1,768 sqft
Price per Sqft $195
Subdivision Eastbrook Sub Unit 09
MLS Listing ID O5927021
Sold Date 04/20/21
Bedrooms 4
Full Baths 2
HOA Fees $2/ann
HOA Y/N Yes
Year Built 1969
Annual Tax Amount $1,861
Lot Size 0.350 Acres
Acres 0.35
Property Description
Are you looking for a RESORT style backyard with plenty of space to social distance while enjoying your friends and family? Then look no further! This 4 bedroom 2 bath POOL home in WINTER PARK is the perfect match. Drive up to this beautifully tree lined street on the corner of a cul-de-sac with brick front and paver driveway. Inside you'll find all tile and laminate floors, NO CARPET. A large dining room with separate family room and STONE accent wall to start your tour of this lovely home. NEWER STAINLESS STEEL APPLIANCES, CORIAN countertops and large walk in pantry for your kitchen. SPLIT bedroom plan boosts a SEPARATE master bedroom and bath area. Three bedrooms and full pool bath in their own space of the home that can be private to the family room if desired. HUGE SCREENED porch, room enough for a piano! This overlooks the SALT WATER pool with NEW PUMP and MOTOR. NEW double paned windows, NEWER AC, NEW PAINT inside and outside. The backyard is fully FENCED, has a summer kitchen, bar area, paved sitting/lounge area and MORE! Seminole County Schools, close to shopping and about 25 minutes to Downtown Orlando.
Location
State FL
County Seminole
Community Eastbrook Sub Unit 09
Zoning R-1A
Interior
Interior Features Ceiling Fans(s), Split Bedroom
Heating Central, Electric
Cooling Central Air
Flooring Laminate, Tile
Furnishings Unfurnished
Fireplace false
Appliance Dishwasher, Disposal, Microwave, Range, Refrigerator, Washer
Exterior
Exterior Feature Fence, French Doors, Irrigation System, Lighting, Outdoor Kitchen
Garage Driveway, Garage Faces Side
Garage Spaces 2.0
Fence Wood
Pool Gunite, In Ground, Salt Water
Utilities Available Cable Available, Electricity Connected, Public, Sewer Connected, Water Connected
Roof Type Shingle
Porch Covered, Enclosed, Rear Porch
Attached Garage true
Garage true
Private Pool Yes
Building
Lot Description Level, Paved
Story 1
Entry Level One
Foundation Slab
Lot Size Range 1/4 to less than 1/2
Sewer Public Sewer
Water Public
Architectural Style Ranch
Structure Type Block,Brick
New Construction false
Schools
Elementary Schools Eastbrook Elementary
Middle Schools Tuskawilla Middle
High Schools Lake Howell High
Others
Pets Allowed Yes
Senior Community No
Ownership Fee Simple
Monthly Total Fees $2
Acceptable Financing Cash, Conventional, FHA, VA Loan
Membership Fee Required Optional
Listing Terms Cash, Conventional, FHA, VA Loan
Special Listing Condition None
Read Less
Want to know what your home might be worth? Contact us for a FREE valuation!

Our team is ready to help you sell your home for the highest possible price ASAP

© 2024 My Florida Regional MLS DBA Stellar MLS. All Rights Reserved.
Bought with BUSTAMANTE REAL ESTATE INC






