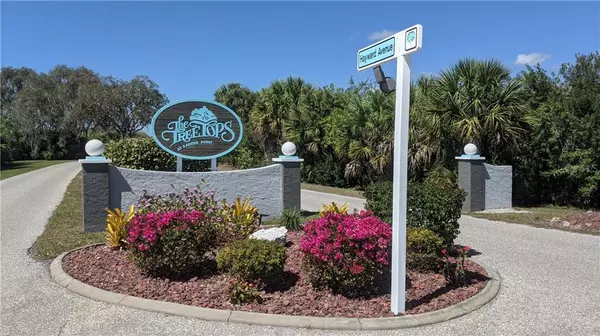$180,000
$180,000
For more information regarding the value of a property, please contact us for a free consultation.
4234 OAK TERRACE CIR Port Charlotte, FL 33953
2 Beds
2 Baths
1,149 SqFt
Key Details
Sold Price $180,000
Property Type Single Family Home
Sub Type Single Family Residence
Listing Status Sold
Purchase Type For Sale
Square Footage 1,149 sqft
Price per Sqft $156
Subdivision Tree Tops At Ranger Point
MLS Listing ID N6114111
Sold Date 04/09/21
Bedrooms 2
Full Baths 2
HOA Fees $160/mo
HOA Y/N Yes
Year Built 1990
Annual Tax Amount $1,151
Lot Size 10,018 Sqft
Acres 0.23
Property Description
Welcome home! This charming 2/2 has a bright bonus room that could easily be used as a den, office or space for extra guests. The floorplan is open and bright, with skylights providing ample natural light. Tile throughout the home makes for easy upkeep, and there is plenty of storage space. The master bedroom features three full-sized closets as well as an ensuite bath. The screened lanai has a wide open view. A 2-car garage has storage cabinets as well as a workbench, and access to even more storage in the attic via pull-down stairs. New roof in 2019. This home was lovingly maintained, and it shows. For additional peace of mind, seller to provide a 1-year Home Warranty.
Tree Tops at Ranger Point is a small and friendly 55+ HOA in a great location, with easy access to Port Charlotte, North Port & Englewood. The community features a heated pool, tennis/pickleball court, shuffleboard and cabana/social center. These amenities and lawn care in front of the home are included in the low monthly HOA fee. For the water enthusiast, a public fishing pier and boat launch are less than a mile away. Stunning Gulf beaches are about a 20 minute drive. For the baseball fan, spring training for the Tampa Bay Rays and the Atlanta Braves are both close by. For some shopping, the quaint Fishermen’s Village in Punta Gorda is a nearby option.
Location
State FL
County Charlotte
Community Tree Tops At Ranger Point
Zoning RSF5
Rooms
Other Rooms Bonus Room
Interior
Interior Features Ceiling Fans(s), Living Room/Dining Room Combo, Skylight(s), Thermostat, Vaulted Ceiling(s), Window Treatments
Heating Central
Cooling Central Air
Flooring Ceramic Tile
Furnishings Negotiable
Fireplace false
Appliance Dishwasher, Disposal, Dryer, Electric Water Heater, Microwave, Range, Refrigerator, Washer
Laundry In Garage
Exterior
Exterior Feature Irrigation System, Rain Gutters, Sliding Doors
Parking Features Driveway, Garage Door Opener
Garage Spaces 2.0
Community Features Buyer Approval Required, Deed Restrictions, Golf Carts OK, Pool, Tennis Courts
Utilities Available Cable Available, Electricity Connected, Public, Sewer Connected, Water Connected
Amenities Available Clubhouse, Maintenance, Pickleball Court(s), Pool, Shuffleboard Court, Tennis Court(s), Vehicle Restrictions
Roof Type Shingle
Attached Garage true
Garage true
Private Pool No
Building
Lot Description Flood Insurance Required, Irregular Lot, Oversized Lot, Paved
Entry Level One
Foundation Slab
Lot Size Range 0 to less than 1/4
Sewer Public Sewer
Water Public
Structure Type Stucco,Wood Frame
New Construction false
Others
Pets Allowed Number Limit, Yes
HOA Fee Include Pool,Escrow Reserves Fund,Insurance,Maintenance Grounds,Management,Pool,Private Road
Senior Community Yes
Ownership Fee Simple
Monthly Total Fees $160
Acceptable Financing Cash, Conventional, FHA, VA Loan
Membership Fee Required Required
Listing Terms Cash, Conventional, FHA, VA Loan
Num of Pet 2
Special Listing Condition None
Read Less
Want to know what your home might be worth? Contact us for a FREE valuation!

Our team is ready to help you sell your home for the highest possible price ASAP

© 2024 My Florida Regional MLS DBA Stellar MLS. All Rights Reserved.
Bought with PARADISE EXCLUSIVE INC






