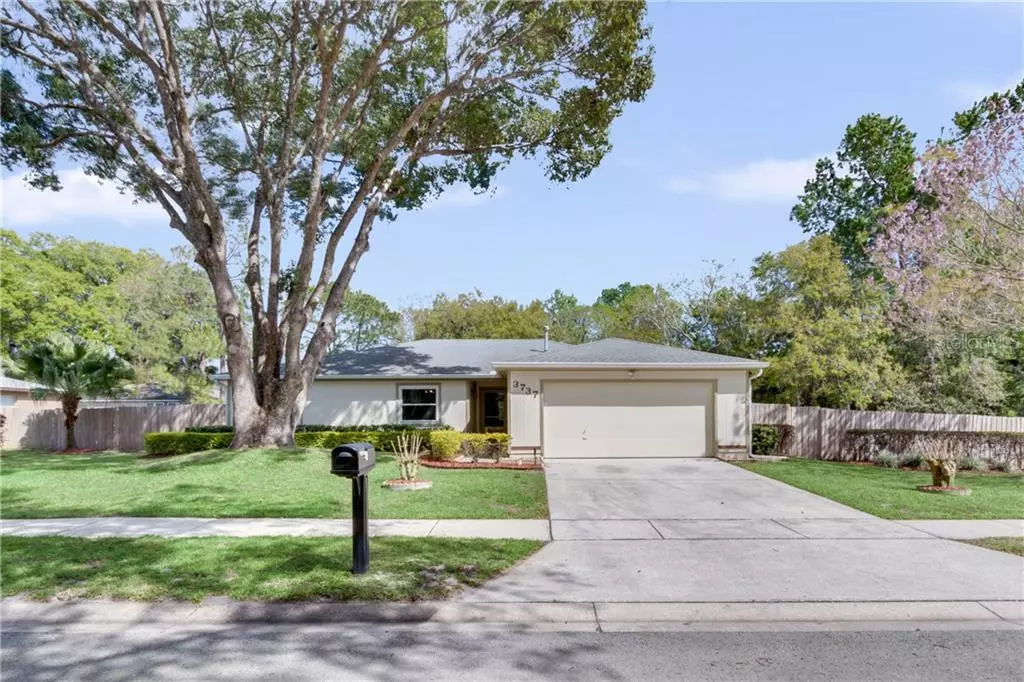$339,900
$319,900
6.3%For more information regarding the value of a property, please contact us for a free consultation.
3737 SUTTERS MILL CIR Casselberry, FL 32707
3 Beds
2 Baths
1,528 SqFt
Key Details
Sold Price $339,900
Property Type Single Family Home
Sub Type Single Family Residence
Listing Status Sold
Purchase Type For Sale
Square Footage 1,528 sqft
Price per Sqft $222
Subdivision Sutters Mill Unit 1
MLS Listing ID O5928897
Sold Date 04/30/21
Bedrooms 3
Full Baths 2
Construction Status Appraisal,Financing,Inspections
HOA Y/N No
Year Built 1980
Annual Tax Amount $1,361
Lot Size 0.310 Acres
Acres 0.31
Property Description
Call this updated 3 bedroom 2 bath home yours in Sutters Mill. This home features: remodeled kitchen with quartz counter tops and under cabinet LED lights. Both bathrooms have been updated recently. Newer textured ceilings R30 insulation and double pane vinyl windows with transferable warranty. Come an enjoy the fenced backyard and new deck with LED lighting and paver fire pit area. Extra features include a whole house generator hook up, storage shed, well fed irrigation system, 6" rain gutter, larson storm door and much more. Call today to schedule an appointment before it is too late!
Location
State FL
County Seminole
Community Sutters Mill Unit 1
Zoning R-1AA
Interior
Interior Features Ceiling Fans(s)
Heating Natural Gas
Cooling Central Air
Flooring Ceramic Tile, Laminate
Fireplaces Type Wood Burning
Fireplace true
Appliance Dishwasher, Gas Water Heater, Range, Refrigerator
Exterior
Exterior Feature Irrigation System, Sidewalk, Sliding Doors
Garage Spaces 2.0
Utilities Available Natural Gas Available, Natural Gas Connected, Public
View Trees/Woods
Roof Type Shingle
Porch Deck, Screened
Attached Garage true
Garage true
Private Pool No
Building
Lot Description Cul-De-Sac, Sidewalk
Story 1
Entry Level One
Foundation Slab
Lot Size Range 1/4 to less than 1/2
Sewer Public Sewer
Water Public
Structure Type Block,Wood Frame
New Construction false
Construction Status Appraisal,Financing,Inspections
Schools
Elementary Schools Red Bug Elementary
Middle Schools Tuskawilla Middle
High Schools Lake Howell High
Others
Senior Community No
Ownership Fee Simple
Acceptable Financing Cash, Conventional, FHA, VA Loan
Listing Terms Cash, Conventional, FHA, VA Loan
Special Listing Condition None
Read Less
Want to know what your home might be worth? Contact us for a FREE valuation!

Our team is ready to help you sell your home for the highest possible price ASAP

© 2024 My Florida Regional MLS DBA Stellar MLS. All Rights Reserved.
Bought with RE/MAX OPTIMA






