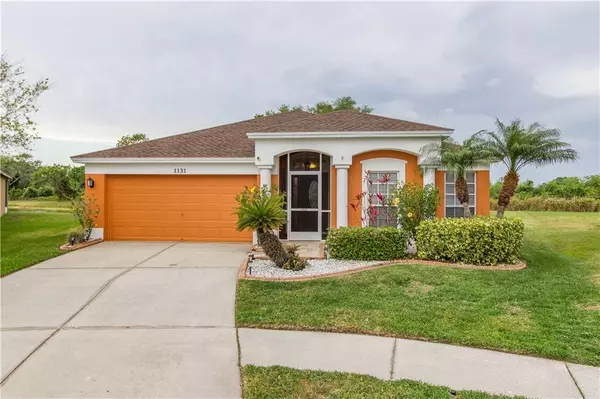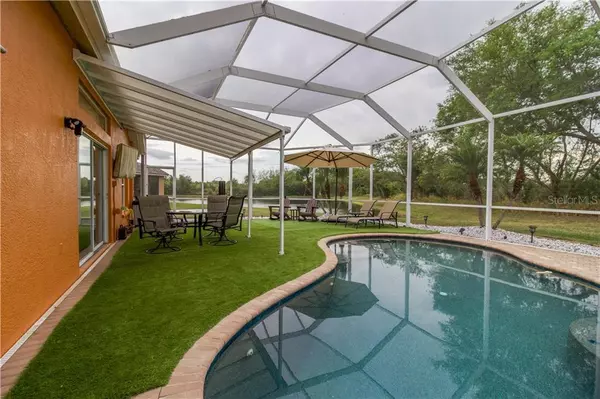$348,000
$290,000
20.0%For more information regarding the value of a property, please contact us for a free consultation.
1131 SUMMER BREEZE DR Brandon, FL 33511
3 Beds
2 Baths
1,525 SqFt
Key Details
Sold Price $348,000
Property Type Single Family Home
Sub Type Single Family Residence
Listing Status Sold
Purchase Type For Sale
Square Footage 1,525 sqft
Price per Sqft $228
Subdivision South Ridge Ph 03
MLS Listing ID T3296293
Sold Date 04/16/21
Bedrooms 3
Full Baths 2
Construction Status Financing,Inspections
HOA Fees $13
HOA Y/N Yes
Year Built 2001
Annual Tax Amount $2,964
Lot Size 6,969 Sqft
Acres 0.16
Property Description
Come check out the best home in Brandon listed under 300k! This home is located at the end of a culdesac and features a mind blowing lanai and pool that captures the GREATEST sunsets! There are two ponds behind the home that make for great views and unmatched privacy. Since original ownership this house has been lovingly maintained. The property features a saltwater pool, new roof 2020, hurricane shutters, new appliances 2020, and new exterior paint 2020. These items are just a few of the upgrades to note on the house but the list is extensive. The floorplan is a practical 3 bedrooms and 2 bathrooms. The location of this house is perfect and a short distance from shopping, fun, and downtown Tampa.
Location
State FL
County Hillsborough
Community South Ridge Ph 03
Zoning PD-MU
Rooms
Other Rooms Attic
Interior
Interior Features Thermostat
Heating Central
Cooling Central Air
Flooring Ceramic Tile, Laminate
Fireplace false
Appliance Dishwasher, Disposal, Microwave, Range, Refrigerator
Exterior
Exterior Feature Sliding Doors
Garage Spaces 2.0
Pool Gunite, In Ground, Lighting
Utilities Available BB/HS Internet Available, Public
View Y/N 1
View Trees/Woods, Water
Roof Type Shingle
Porch Deck, Patio, Porch, Rear Porch, Screened
Attached Garage true
Garage true
Private Pool Yes
Building
Lot Description Cul-De-Sac, Paved
Entry Level One
Foundation Slab
Lot Size Range 0 to less than 1/4
Sewer Public Sewer
Water Public
Architectural Style Contemporary
Structure Type Block,Stucco
New Construction false
Construction Status Financing,Inspections
Others
Pets Allowed Yes
Senior Community No
Ownership Fee Simple
Monthly Total Fees $27
Acceptable Financing Cash, Conventional, FHA, VA Loan
Membership Fee Required Required
Listing Terms Cash, Conventional, FHA, VA Loan
Special Listing Condition None
Read Less
Want to know what your home might be worth? Contact us for a FREE valuation!

Our team is ready to help you sell your home for the highest possible price ASAP

© 2024 My Florida Regional MLS DBA Stellar MLS. All Rights Reserved.
Bought with PROPERTY LEADERS RE INC






