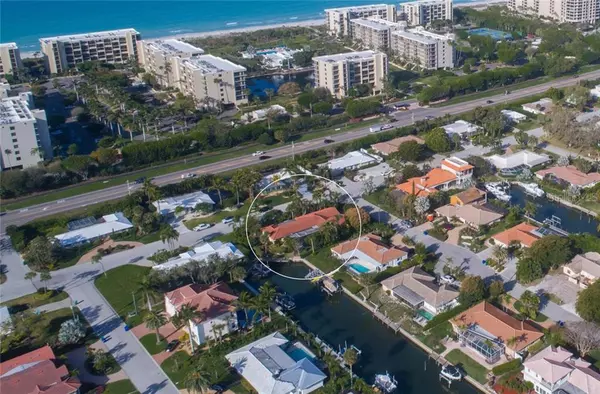$1,270,000
$1,270,000
For more information regarding the value of a property, please contact us for a free consultation.
1055 BOGEY LN Longboat Key, FL 34228
3 Beds
3 Baths
2,526 SqFt
Key Details
Sold Price $1,270,000
Property Type Single Family Home
Sub Type Single Family Residence
Listing Status Sold
Purchase Type For Sale
Square Footage 2,526 sqft
Price per Sqft $502
Subdivision Country Club Shores Sec 02
MLS Listing ID A4493154
Sold Date 04/05/21
Bedrooms 3
Full Baths 3
Construction Status Inspections
HOA Fees $16/ann
HOA Y/N Yes
Year Built 1968
Annual Tax Amount $5,960
Lot Size 0.300 Acres
Acres 0.3
Property Description
Waterfront property in the highly sought-after south Longboat Key Neighborhood of Country Club Shores. The best of both worlds as this home sits on an oversized corner lot offering both tropical seclusion in the front and waterfront views in the rear. It is conveniently located steps to the private deeded access path to the beach and just minutes to the Longboat Key Club golf courses. Need space? There is over 2,500 air-conditioned square feet with three large bedrooms and baths (all en-suite), bonus room off the master that could make a great office or den and vaulted ceilings in the dining and living areas. So many opportunities with this home and the behind-the-scenes work has already been done, including a substantial FEMA appraisal enabling a great remodeling budget, floor plans, surveys, elevation certificate, insurance inspections and dock and lift plans. You can move right in while working on your remodel plans or new build possibilities. A new barrel tile roof was installed in 2016 and there are hurricane shutters. Country Club Shores is a wonderful waterfront, boating and beach life neighborhood encompassing all the best of island living while still being very close to the great dining, shopping and entertainment of St. Armands Circle and downtown Sarasota.
Location
State FL
County Sarasota
Community Country Club Shores Sec 02
Zoning R4SF
Rooms
Other Rooms Bonus Room, Great Room
Interior
Interior Features Built-in Features, Cathedral Ceiling(s), Ceiling Fans(s), Eat-in Kitchen, High Ceilings, Living Room/Dining Room Combo, Split Bedroom, Tray Ceiling(s), Vaulted Ceiling(s), Walk-In Closet(s), Window Treatments
Heating Electric, Heat Pump
Cooling Central Air
Flooring Carpet, Ceramic Tile, Tile
Furnishings Unfurnished
Fireplace false
Appliance Built-In Oven, Cooktop, Dishwasher, Disposal, Dryer, Electric Water Heater, Range Hood, Refrigerator, Washer
Laundry Inside
Exterior
Exterior Feature Hurricane Shutters, Irrigation System, Sidewalk, Sliding Doors
Parking Features Garage Door Opener, Garage Faces Rear, Garage Faces Side
Garage Spaces 2.0
Pool Deck, Gunite, In Ground, Screen Enclosure
Community Features Deed Restrictions, Fishing, Water Access, Waterfront
Utilities Available BB/HS Internet Available, Electricity Connected, Natural Gas Available, Sewer Connected, Sprinkler Meter
Waterfront Description Canal - Saltwater
View Y/N 1
Water Access 1
Water Access Desc Bay/Harbor,Beach - Access Deeded,Canal - Saltwater
View Water
Roof Type Tile
Porch Front Porch, Patio, Screened
Attached Garage true
Garage true
Private Pool Yes
Building
Lot Description Corner Lot, Flood Insurance Required, In County
Story 1
Entry Level One
Foundation Slab
Lot Size Range 1/4 to less than 1/2
Sewer Public Sewer
Water Public
Architectural Style Ranch
Structure Type Block,Stucco
New Construction false
Construction Status Inspections
Schools
Elementary Schools Southside Elementary
Middle Schools Booker Middle
High Schools Booker High
Others
Pets Allowed Yes
HOA Fee Include None
Senior Community No
Pet Size Extra Large (101+ Lbs.)
Ownership Fee Simple
Monthly Total Fees $16
Acceptable Financing Cash, Conventional
Membership Fee Required Required
Listing Terms Cash, Conventional
Special Listing Condition None
Read Less
Want to know what your home might be worth? Contact us for a FREE valuation!

Our team is ready to help you sell your home for the highest possible price ASAP

© 2024 My Florida Regional MLS DBA Stellar MLS. All Rights Reserved.
Bought with EXP REALTY LLC






