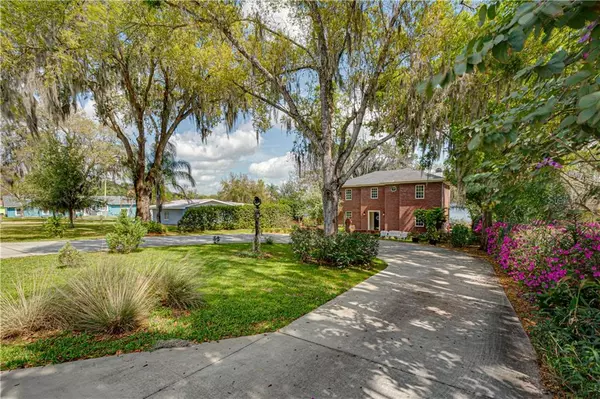$449,900
$439,900
2.3%For more information regarding the value of a property, please contact us for a free consultation.
1220 LUCERNE LOOP RD NE Winter Haven, FL 33881
4 Beds
3 Baths
3,220 SqFt
Key Details
Sold Price $449,900
Property Type Single Family Home
Sub Type Single Family Residence
Listing Status Sold
Purchase Type For Sale
Square Footage 3,220 sqft
Price per Sqft $139
Subdivision Lucerne Shores
MLS Listing ID P4914439
Sold Date 04/19/21
Bedrooms 4
Full Baths 3
Construction Status Appraisal,Financing,Inspections,Other Contract Contingencies
HOA Y/N No
Year Built 2014
Annual Tax Amount $3,128
Lot Size 0.480 Acres
Acres 0.48
Lot Dimensions 75x277 approx.
Property Description
CUSTOM BUILT LAKEFRONT HOME!! Completed in 2014, this beautiful, spacious and energy efficient 3020 SF 4BR/3BA home overlooks Lake Lucerne! The entry courtyard with fountain and the real brick exterior provide a traditional appearance leading into an interior designed to offer modern convenience and true flexibility in the living space! Enjoy the WOW FACTOR with awesome door and window trim, 6" & 8" baseboards and crown molding throughout! The kitchen has custom cabinetry with various built-ins, glass door upper cabinetry, butcher block countertop and a farmhouse sink! The generous 13X15 sized dining room, great room with wood burning fireplace and den/study(which could be a bedroom if needed) all overlook the lake and lead to a lovely patio sitting area. A first floor bedroom with walk-in closet and adjacent bathroom complete the down stairs. The master suite is a dream come true.....who wouldn't enjoy a huge walk-in closet with built-ins and an en-suite bathroom with gorgeous shower, elegant, freestanding soaker tub, dual sinks, and water closet? The master suite also includes a bonus room w/alcove that could be used as a nursery, sitting room, painting studio, etc.! Opposite the master, an alcove with pocket door leads to bedrooms 3 and 4 and the third bath. Bedroom #3 has french doors opening onto 8x12 balcony!Each bedroom closet has built in shelving. Conveniently close by is the laundry room. Outdoor activities are an essential part of Florida living! The back yard offers plenty of space for games or an inground pool! Lake Lucerne is a private lake. Enjoy the view, sunrises, wildlife, swimming, boating and/or fishing! NO HOA!
Location
State FL
County Polk
Community Lucerne Shores
Zoning R-1
Rooms
Other Rooms Bonus Room, Den/Library/Office, Inside Utility
Interior
Interior Features Ceiling Fans(s), Crown Molding, High Ceilings, Solid Wood Cabinets, Split Bedroom, Walk-In Closet(s), Window Treatments
Heating Central, Heat Pump
Cooling Central Air
Flooring Carpet, Recycled/Composite Flooring, Wood
Fireplaces Type Living Room, Wood Burning
Fireplace true
Appliance Dishwasher, Disposal, Dryer, Electric Water Heater, Microwave, Range, Refrigerator, Washer
Laundry Inside, Laundry Room, Upper Level
Exterior
Exterior Feature Balcony
Garage Circular Driveway, Driveway
Utilities Available Cable Connected, Electricity Connected, Water Connected
Waterfront Description Lake
View Y/N 1
Water Access 1
Water Access Desc Lake
View Water
Roof Type Shingle
Porch Front Porch, Patio
Attached Garage false
Garage false
Private Pool No
Building
Lot Description In County, Paved
Entry Level Two
Foundation Slab
Lot Size Range 1/4 to less than 1/2
Sewer Septic Tank
Water Public
Architectural Style Contemporary
Structure Type Brick
New Construction false
Construction Status Appraisal,Financing,Inspections,Other Contract Contingencies
Others
Pets Allowed Yes
Senior Community No
Ownership Fee Simple
Membership Fee Required None
Special Listing Condition None
Read Less
Want to know what your home might be worth? Contact us for a FREE valuation!

Our team is ready to help you sell your home for the highest possible price ASAP

© 2024 My Florida Regional MLS DBA Stellar MLS. All Rights Reserved.
Bought with MVP REALTY ASSOCIATES, LLC






