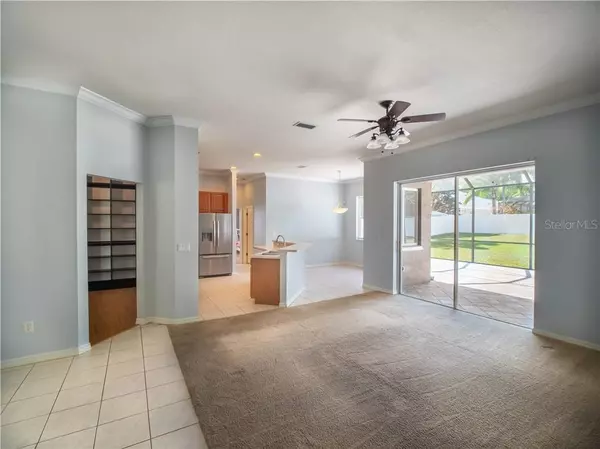$320,000
$299,000
7.0%For more information regarding the value of a property, please contact us for a free consultation.
1106 LUMSDEN TRACE CIR Valrico, FL 33594
3 Beds
2 Baths
1,857 SqFt
Key Details
Sold Price $320,000
Property Type Single Family Home
Sub Type Single Family Residence
Listing Status Sold
Purchase Type For Sale
Square Footage 1,857 sqft
Price per Sqft $172
Subdivision Lumsden Trace
MLS Listing ID T3295432
Sold Date 04/28/21
Bedrooms 3
Full Baths 2
Construction Status Inspections
HOA Fees $37/ann
HOA Y/N Yes
Year Built 1999
Annual Tax Amount $2,372
Lot Size 10,018 Sqft
Acres 0.23
Lot Dimensions 70x142
Property Description
Welcome to this cozy 3 bedroom 2 bathroom and den, home nestled in Valrico. As you enter the front door, you are greeted with a beautiful view of the large green backyard. As you walk to the right you enter the master suite that has his and hers closets a large garden tub, spacious walk-in shower. The master bedroom also has private access to the artfully paved, large, screened in lanai. On the opposite side of the home you will find the other 2 bedrooms with walk-in closets and the full guest bathroom that also has access to the lanai in the backyard. The kitchen has original light wood cabinetry, creamy counter tops and has been upgraded with a double door fridge, pull out freezer, stainless steel refrigerator. The Den is located at the front of the home and has a large functional wall unit that can be used for books, movies, sports memorabilia, decor and more! The abundant backyard is a great space to host outdoor events and parties with the lush green grass and the spacious 561 sqft. screened in lanai. Welcome home to the quiet Lumsden Trace community! ACCEPTING OFFERs UNTIL WEDNESDAY 3/17!!
Location
State FL
County Hillsborough
Community Lumsden Trace
Zoning PD
Interior
Interior Features Ceiling Fans(s), Eat-in Kitchen, Kitchen/Family Room Combo, Open Floorplan, Split Bedroom, Thermostat, Walk-In Closet(s)
Heating Central
Cooling Central Air
Flooring Carpet, Laminate, Tile
Fireplace false
Appliance Dishwasher, Disposal, Dryer, Electric Water Heater, Microwave, Range, Refrigerator, Washer
Exterior
Exterior Feature Fence, Irrigation System, Rain Gutters, Sliding Doors
Garage Spaces 2.0
Utilities Available Cable Available, Electricity Connected, Public
Roof Type Shingle
Attached Garage true
Garage true
Private Pool No
Building
Story 1
Entry Level One
Foundation Slab
Lot Size Range 0 to less than 1/4
Sewer Public Sewer
Water None
Structure Type Stucco
New Construction false
Construction Status Inspections
Schools
Elementary Schools Buckhorn-Hb
Middle Schools Mulrennan-Hb
High Schools Durant-Hb
Others
Pets Allowed Yes
Senior Community No
Ownership Fee Simple
Monthly Total Fees $37
Acceptable Financing Cash, Conventional, FHA, VA Loan
Membership Fee Required Required
Listing Terms Cash, Conventional, FHA, VA Loan
Special Listing Condition None
Read Less
Want to know what your home might be worth? Contact us for a FREE valuation!

Our team is ready to help you sell your home for the highest possible price ASAP

© 2024 My Florida Regional MLS DBA Stellar MLS. All Rights Reserved.
Bought with SIGNATURE REALTY ASSOCIATES






