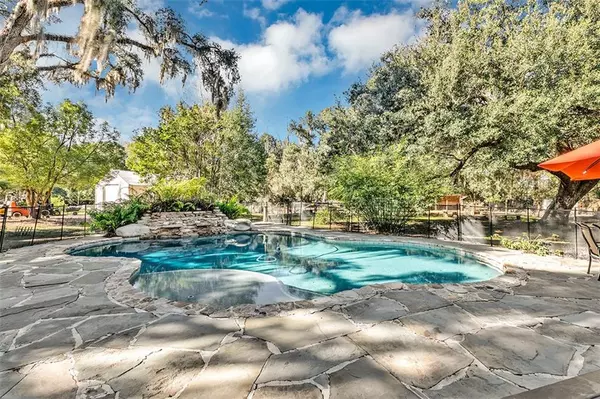$630,000
$525,000
20.0%For more information regarding the value of a property, please contact us for a free consultation.
3310 S MELLONVILLE AVE Sanford, FL 32773
4 Beds
3 Baths
2,358 SqFt
Key Details
Sold Price $630,000
Property Type Single Family Home
Sub Type Single Family Residence
Listing Status Sold
Purchase Type For Sale
Square Footage 2,358 sqft
Price per Sqft $267
Subdivision Vintage Oaks
MLS Listing ID O5921892
Sold Date 04/07/21
Bedrooms 4
Full Baths 3
Construction Status Appraisal,Financing,Inspections
HOA Y/N No
Year Built 1910
Annual Tax Amount $2,086
Lot Size 1.000 Acres
Acres 1.0
Property Description
Serenity, peaceful, cozy, charming……these are some of the first words that will enter your mind just as you walk up to this spectacular historic Sanford home. Bask in the natural beauty of this luxuriously updated historic POOL home quietly situated on 1.15 Acres of soaring lucious Oak Trees and natures beauty. As you walk up to the home through the garden pathway you come to the most relaxing wooden front porch, complete with swinging chair and plenty of space to sit and enjoy a gorgeous Florida afternoon or eve. Enter through the front door and be amazed by the soaring ceilings, quaint wood burning fireplace, and stunning wood floors that span as far as you can see. The home has been drastically updated yet still exudes the charm and delight of its early 1900 build. The kitchen features granite countertops, ceramic tile floors, stainless appliances, and even has a separate porch just outside to enjoy a morning cup of coffee. The master suite welcomes you with a large area as you walk in perfect for having a separate private space away from the rest of the house. You’ll be in awe as you step into the brand new master bathroom with granite counter top, porcelain basin sink, and the most amazing tiled shower, complete with a large rain shower head with LED lighting built in. The bathroom lighting is also a Bluetooth speaker so you can enjoy the accompaniment of your favorite tunes while getting ready for the day. The hallway leading to the master suite features a newly renovated bathroom and full sized bedroom. The back half of the home features 2 VERY large bedrooms, one that overlooks the gorgeous backyard of the home. A brand new bathroom sits between the two, and just past the 2nd bedroom and before the kitchen you will find a large bonus room perfect for that home office, lined with large windows looking out into the surrounding nature outside. You’ll also enjoy a full sized inside laundry room situated just outside the kitchen. Talk about natures beauty….as you walk through the back yard and enormous 1.15 acre lot of this home, its hard to not totally fall in love with the soaring oak trees, fruit trees, peaceful sounds of the wind blowing through the trees, and vast amount of land you have to enjoy. Only steps from the home you find the stunning lagoon style pool, complete with waterfall, stone surrounding deck, and detachable fence the entire way around. To the side of the property you will also find a detached building, complete with AC and power, which can be a guest house, separate living quarters, or a great detached home office. There are also 2 additional storage sheds as well giving you TONS of storage for all your toys, tools, and equipment. To the rear of the home you will find the stables that currently house some cows and a sheep. This property is already zoned to have animals and livestock so let your farming heart run wild with this home! Other features of this home include a metal roof that is built to last a lifetime and installed just years ago. This home is part of a 4 parcel community that is securely set behind a community gate with each home/lot having its own separate driveway. Excellent location, you are merely minutes from the 417, downtown sanford, shopping, amazing dining, and very close proximity to Sanford Airport. This gorgeous home is an absolute one of a kind gem and there is certainly nothing else like it out there so be sure to schedule your personal tour to see this home today before its gone.
Location
State FL
County Seminole
Community Vintage Oaks
Zoning SR1A
Rooms
Other Rooms Bonus Room, Inside Utility
Interior
Interior Features Ceiling Fans(s), Solid Surface Counters, Wet Bar
Heating Central
Cooling Central Air, Mini-Split Unit(s)
Flooring Ceramic Tile, Wood
Fireplaces Type Family Room, Wood Burning
Fireplace true
Appliance Dishwasher, Disposal, Electric Water Heater, Range, Refrigerator
Laundry Inside, Laundry Room
Exterior
Exterior Feature Other
Fence Chain Link
Pool Gunite, In Ground, Lighting, Pool Sweep
Utilities Available BB/HS Internet Available, Cable Available, Electricity Connected
Roof Type Metal
Porch Covered, Deck, Front Porch, Rear Porch
Garage false
Private Pool Yes
Building
Lot Description Irregular Lot, Oversized Lot, Zoned for Horses
Entry Level One
Foundation Crawlspace
Lot Size Range 1 to less than 2
Sewer Septic Tank
Water Public
Architectural Style Traditional
Structure Type Wood Frame
New Construction false
Construction Status Appraisal,Financing,Inspections
Schools
Elementary Schools Pine Crest Elementary
Middle Schools Sanford Middle
High Schools Seminole High
Others
Pets Allowed Yes
Senior Community No
Ownership Fee Simple
Acceptable Financing Cash, Conventional, FHA, VA Loan
Listing Terms Cash, Conventional, FHA, VA Loan
Special Listing Condition None
Read Less
Want to know what your home might be worth? Contact us for a FREE valuation!

Our team is ready to help you sell your home for the highest possible price ASAP

© 2024 My Florida Regional MLS DBA Stellar MLS. All Rights Reserved.
Bought with ERA GRIZZARD REAL ESTATE






