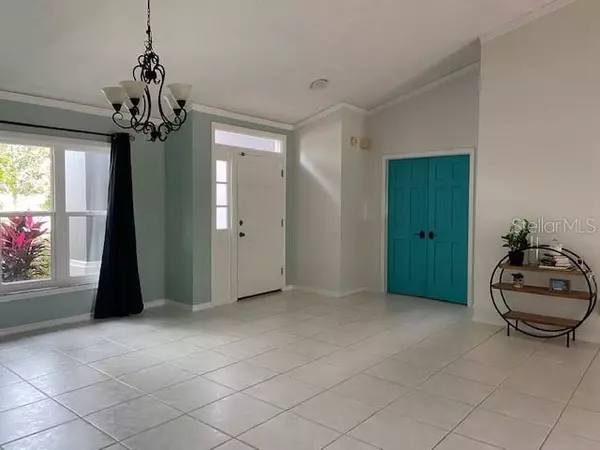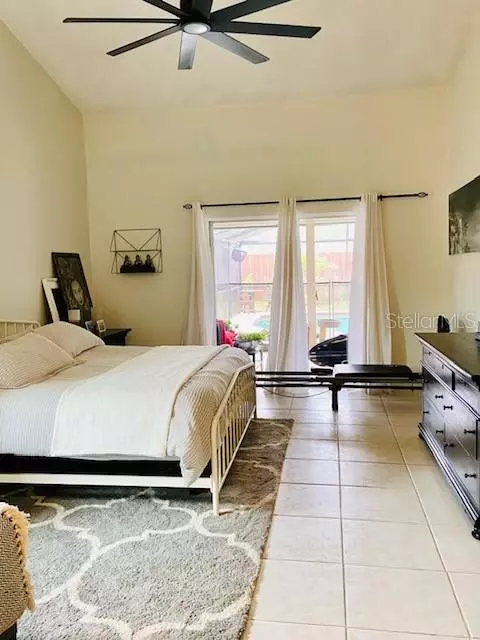$330,000
$349,900
5.7%For more information regarding the value of a property, please contact us for a free consultation.
2736 BUCKHORN OAKS DR Valrico, FL 33594
4 Beds
3 Baths
2,492 SqFt
Key Details
Sold Price $330,000
Property Type Single Family Home
Sub Type Single Family Residence
Listing Status Sold
Purchase Type For Sale
Square Footage 2,492 sqft
Price per Sqft $132
Subdivision Buckhorn Oaks Unit 2
MLS Listing ID A4491709
Sold Date 03/02/21
Bedrooms 4
Full Baths 3
Construction Status No Contingency
HOA Fees $20/ann
HOA Y/N Yes
Year Built 1989
Annual Tax Amount $6,830
Lot Size 0.340 Acres
Acres 0.34
Property Description
This 4/3 pool home in Buckhorn Oaks has a 2 car garage and sits on an oversized lot.The home is sunny and bright all day, kitchen includes a breakfast bar and eat in area that opens to family room. Beautiful outdoor area along with a wood burning fireplace make this the perfect home for entertaining guests. Ceramic and laminate flooring throughout the house make cleaning a breeze. The formal living room and the master bedroom overlook the lanai/pool area. The master bedroom includes a pool view, vaulted ceilings, and walk-in closet. Fantastic landscaping, new roof and windows 2020, gated yard, in-ground pool, renovated lanai. Great neighborhood, quiet location, minimal HOA, Easy access to Lumsden/Crosstown for quick commute to Tampa, or I-4 towards Lakeland. The home has been meticulously maintained, available for quick close.
Location
State FL
County Hillsborough
Community Buckhorn Oaks Unit 2
Zoning RSC-6
Rooms
Other Rooms Attic, Formal Dining Room Separate, Formal Living Room Separate, Great Room, Inside Utility
Interior
Interior Features Eat-in Kitchen, High Ceilings, Kitchen/Family Room Combo, Living Room/Dining Room Combo, Skylight(s), Vaulted Ceiling(s), Walk-In Closet(s)
Heating Central
Cooling Central Air
Flooring Hardwood, Tile
Fireplaces Type Other, Wood Burning
Fireplace true
Appliance Convection Oven, Dishwasher, Disposal, Dryer, Microwave, Range, Refrigerator, Washer
Laundry Inside
Exterior
Exterior Feature Fence, Irrigation System, Rain Gutters, Sliding Doors
Parking Features Garage Door Opener
Garage Spaces 2.0
Fence Wood
Pool Child Safety Fence, Gunite, In Ground, Lighting, Screen Enclosure
Community Features Deed Restrictions, None
Utilities Available Electricity Available, Public, Water Available
Amenities Available Security
View Pool
Roof Type Shingle
Porch Covered, Enclosed, Screened
Attached Garage true
Garage true
Private Pool Yes
Building
Lot Description Near Golf Course, Oversized Lot, Paved
Entry Level One
Foundation Slab
Lot Size Range 1/4 to less than 1/2
Sewer Septic Tank
Water Public
Architectural Style Florida
Structure Type Block,Stucco
New Construction false
Construction Status No Contingency
Schools
Elementary Schools Valrico-Hb
Middle Schools Mulrennan-Hb
High Schools Durant-Hb
Others
Pets Allowed Yes
HOA Fee Include None
Senior Community No
Ownership Fee Simple
Monthly Total Fees $20
Acceptable Financing Cash
Membership Fee Required Required
Listing Terms Cash
Special Listing Condition None
Read Less
Want to know what your home might be worth? Contact us for a FREE valuation!

Our team is ready to help you sell your home for the highest possible price ASAP

© 2024 My Florida Regional MLS DBA Stellar MLS. All Rights Reserved.
Bought with CHARLES RUTENBERG REALTY INC






