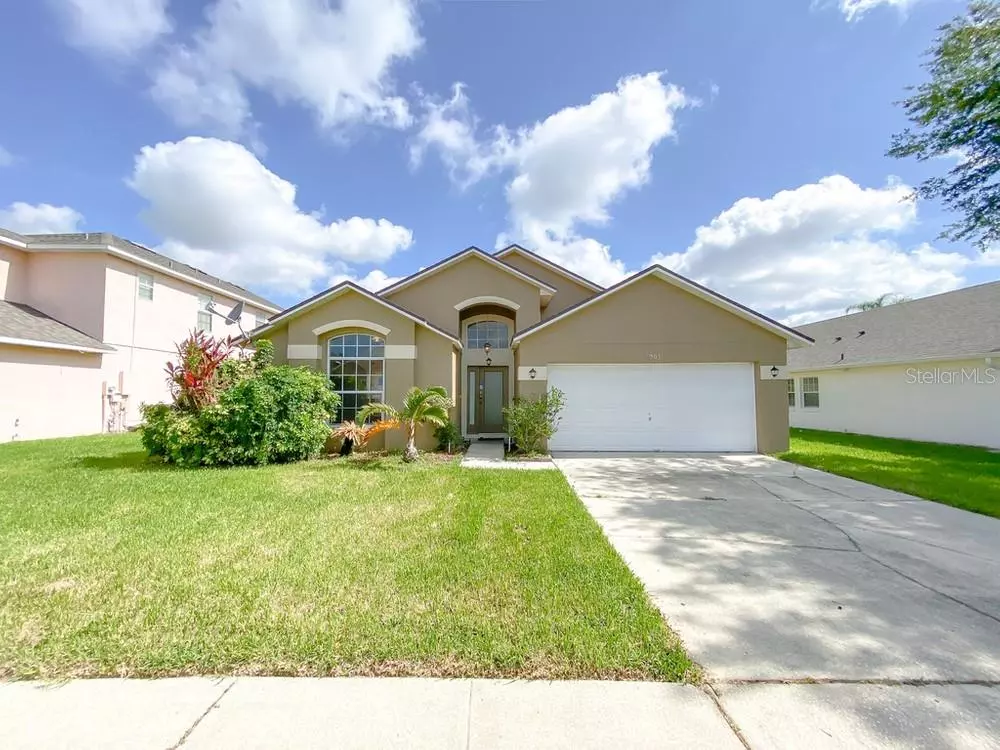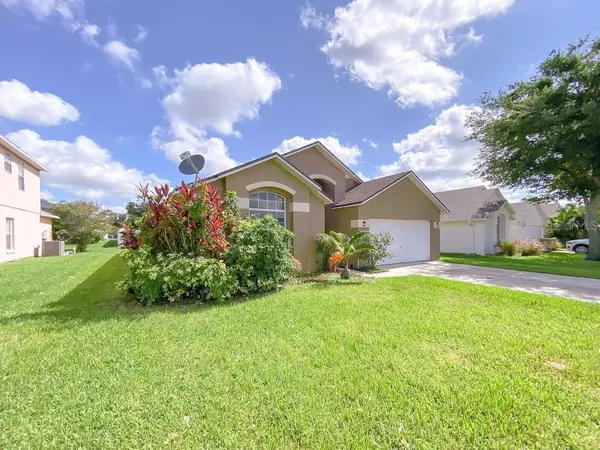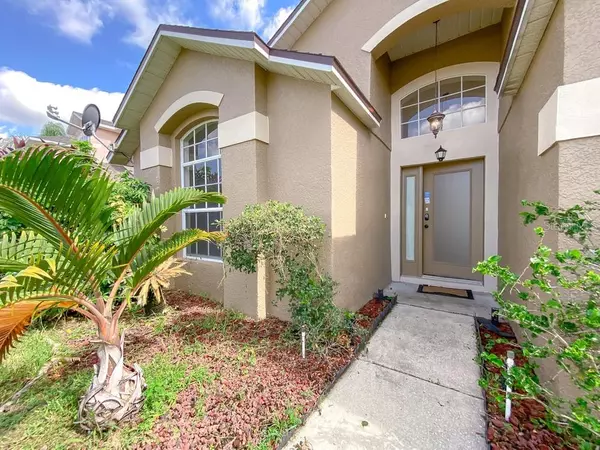$382,900
$382,900
For more information regarding the value of a property, please contact us for a free consultation.
7903 GOLDEN POND CIR Kissimmee, FL 34747
4 Beds
3 Baths
1,662 SqFt
Key Details
Sold Price $382,900
Property Type Single Family Home
Sub Type Single Family Residence
Listing Status Sold
Purchase Type For Sale
Square Footage 1,662 sqft
Price per Sqft $230
Subdivision Rolling Hills Estates
MLS Listing ID O5962906
Sold Date 09/15/21
Bedrooms 4
Full Baths 3
Construction Status Financing,Inspections
HOA Fees $41/ann
HOA Y/N Yes
Year Built 1998
Annual Tax Amount $3,517
Lot Size 6,534 Sqft
Acres 0.15
Property Description
Beautiful move-in-ready 4 bedroom, 3 bathroom, single-family pool home in the community of Rolling Hils Estates in Kissimmee. This home features an open foyer with vaulted ceilings, arched entries, and tile flooring. Near the front of the home is a guest bedroom with a private bathroom. The kitchen boasts granite countertops, stainless steel appliances, an eat-in kitchen, and opens to the adjoining family room. Split bedroom floor plan with a spacious primary bedroom and a private bathroom with bathtub/shower combination. On the other side of the home are 2 additional bedrooms and a full bathroom. Sliding glass doors from the family open to the screen pool area. This home features a 2-car garage, low HOA, and is conveniently located to theme parks, shops, restaurants, and Hwy 192.
Location
State FL
County Osceola
Community Rolling Hills Estates
Zoning X
Interior
Interior Features Vaulted Ceiling(s), Thermostat, Stone Counters, Solid Surface Counters, Eat-in Kitchen, Split Bedroom, Ceiling Fans(s), Kitchen/Family Room Combo
Heating Electric
Cooling Central Air
Flooring Ceramic Tile
Fireplace false
Appliance Dishwasher, Microwave, Range, Refrigerator
Exterior
Exterior Feature Lighting, Sliding Doors
Garage Spaces 2.0
Utilities Available Electricity Connected, Public, Sewer Connected, Water Connected
Roof Type Shingle
Attached Garage true
Garage true
Private Pool Yes
Building
Story 1
Entry Level One
Foundation Slab
Lot Size Range 0 to less than 1/4
Sewer Public Sewer
Water Public
Structure Type Block,Stucco
New Construction false
Construction Status Financing,Inspections
Others
Pets Allowed Yes
Senior Community No
Ownership Fee Simple
Monthly Total Fees $41
Acceptable Financing Cash, Conventional, VA Loan
Membership Fee Required Required
Listing Terms Cash, Conventional, VA Loan
Special Listing Condition None
Read Less
Want to know what your home might be worth? Contact us for a FREE valuation!

Our team is ready to help you sell your home for the highest possible price ASAP

© 2024 My Florida Regional MLS DBA Stellar MLS. All Rights Reserved.
Bought with NEXTHOME ALLIANCE REALTY






