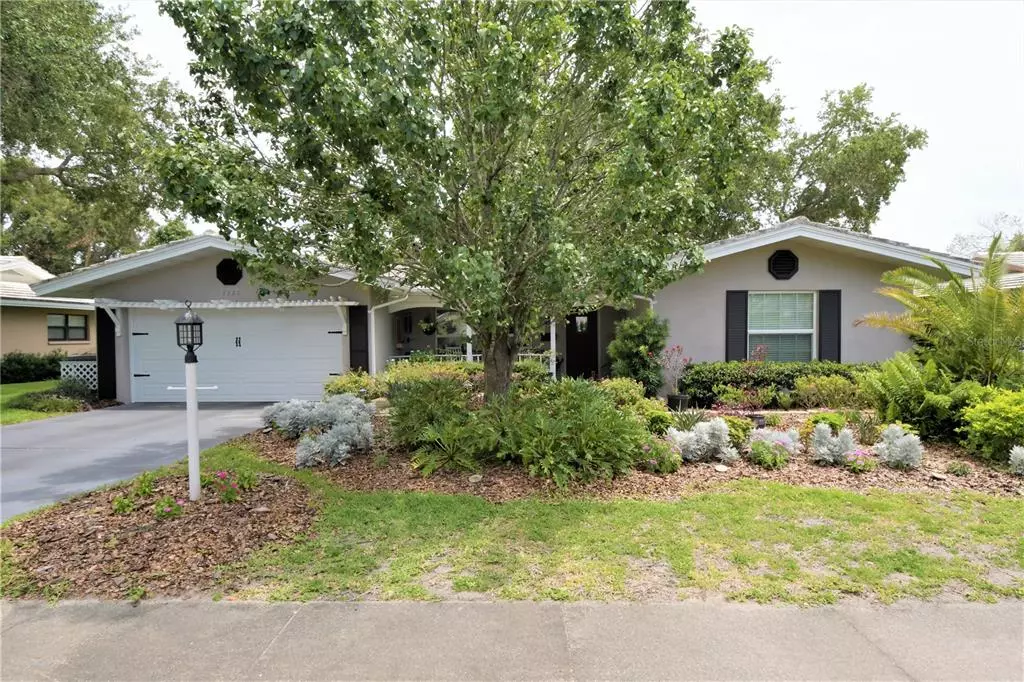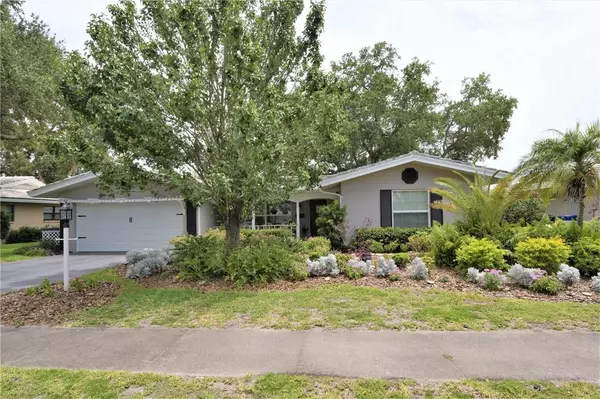$500,000
$500,000
For more information regarding the value of a property, please contact us for a free consultation.
1121 MCCARTY ST Dunedin, FL 34698
2 Beds
2 Baths
1,873 SqFt
Key Details
Sold Price $500,000
Property Type Single Family Home
Sub Type Single Family Residence
Listing Status Sold
Purchase Type For Sale
Square Footage 1,873 sqft
Price per Sqft $266
Subdivision Pinehurst Highlands
MLS Listing ID U8126123
Sold Date 09/15/21
Bedrooms 2
Full Baths 2
Construction Status Inspections
HOA Y/N No
Year Built 1971
Annual Tax Amount $2,034
Lot Size 9,147 Sqft
Acres 0.21
Lot Dimensions 80x114
Property Description
WOW! Unbelievably luxurious 2 bedroom with office, 2 bathrooms, 2 car garage POOL HOME in the desirable Pinehurst Highlands Subdivision! You will find all the lavishness you would expect, including beautiful, mature landscaping, irrigation system, resort-styled Pebble Tech 10 x 20 pool, a covered lanai, and so much more! The fenced backyard is truly a private oasis with multi-area seating, a Rubbermaid storage shed, and magnificent landscaping. Imagine your morning coffee on the covered back porch with the ceiling fan creating a gentle breeze that stirs the pool water and surrounds you with floral scents. Spend your evenings with friends enjoying the privacy of your fenced yard and the soft glow of landscaping lights conveniently managed with a timer. Peace and tranquility at its finest! Spectacular indoor features include an open floor plan with beautiful windows and unobstructed views of the luxurious pool and lanai area. The large bedrooms all include cooling ceiling fans. The master bedroom leads to an ensuite bathroom featuring a tile shower with glass block wall, built-in medicine cabinet and neutral tile flooring. Your new home is built for entertaining, with a combination kitchen/family room that opens to the covered lanai and pool deck. The kitchen has been renovated to include beautiful white cabinets, a granite pass thru to the dining room, tile backsplash, decorative columns on the cabinets, and Frigidaire appliances. Complimenting the countertops is the beautiful 17" x 17" ceramic tile flooring found throughout the kitchen/family room combination. The butler's pantry provides additional storage as well as a serving area for entertaining. The second bath is uniquely lit with a chandelier and has a luxurious soaking tub and solid surface counter. You can enjoy a spa treatment at home! Additionally, this home features the use of several various types of high-end lighting fixtures and 5" base molding in the living areas. Bedroom 3 is currently used as an office where you can enjoy the privacy afforded by the 6-panel pocket doors. Another unique feature of this extravagant home is the sunroom off the master bedroom. This sunny space has vinyl plank flooring, windows as well as a door to access the park-like backyard. Get this well-maintained leisure home while you can! This will not last long as it is truly one-of-a-kind! It is a beautiful, well-appointed home close to schools, shopping, and white sand beaches!
Location
State FL
County Pinellas
Community Pinehurst Highlands
Zoning RES
Rooms
Other Rooms Den/Library/Office, Family Room, Formal Dining Room Separate, Formal Living Room Separate
Interior
Interior Features Ceiling Fans(s), Eat-in Kitchen, Kitchen/Family Room Combo, Master Bedroom Main Floor, Open Floorplan, Thermostat, Walk-In Closet(s), Window Treatments
Heating Central, Electric
Cooling Central Air
Flooring Carpet, Tile, Vinyl
Furnishings Unfurnished
Fireplace false
Appliance Built-In Oven, Cooktop, Dishwasher, Electric Water Heater, Exhaust Fan, Range Hood, Refrigerator
Laundry In Garage
Exterior
Exterior Feature Fence, French Doors, Irrigation System, Lighting, Rain Gutters, Sidewalk
Parking Features Driveway, Garage Door Opener
Garage Spaces 2.0
Fence Chain Link
Pool Deck, In Ground, Lighting, Pool Sweep
Utilities Available BB/HS Internet Available, Cable Available, Electricity Connected, Phone Available, Public, Sewer Connected, Street Lights, Underground Utilities, Water Connected
View Garden, Pool
Roof Type Concrete,Tile
Porch Covered, Front Porch, Patio, Porch, Rear Porch
Attached Garage true
Garage true
Private Pool Yes
Building
Lot Description City Limits, Level, Near Public Transit, Sidewalk
Story 1
Entry Level One
Foundation Slab
Lot Size Range 0 to less than 1/4
Sewer Public Sewer
Water Public
Architectural Style Florida, Ranch
Structure Type Block,Stucco
New Construction false
Construction Status Inspections
Schools
Elementary Schools San Jose Elementary-Pn
Middle Schools Palm Harbor Middle-Pn
High Schools Dunedin High-Pn
Others
Pets Allowed Yes
Senior Community No
Ownership Fee Simple
Acceptable Financing Cash, Conventional, FHA, VA Loan
Listing Terms Cash, Conventional, FHA, VA Loan
Special Listing Condition None
Read Less
Want to know what your home might be worth? Contact us for a FREE valuation!

Our team is ready to help you sell your home for the highest possible price ASAP

© 2024 My Florida Regional MLS DBA Stellar MLS. All Rights Reserved.
Bought with COLDWELL BANKER REALTY






