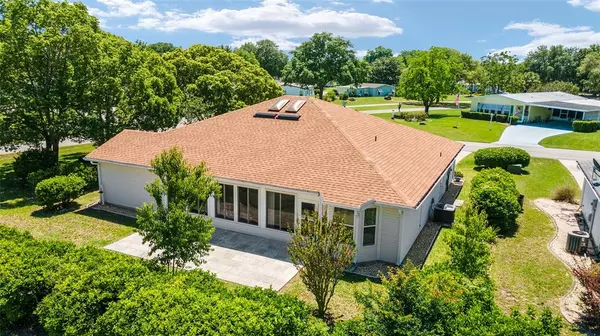$240,000
$238,000
0.8%For more information regarding the value of a property, please contact us for a free consultation.
6501 SW 84TH PLACE RD Ocala, FL 34476
3 Beds
2 Baths
1,960 SqFt
Key Details
Sold Price $240,000
Property Type Single Family Home
Sub Type Single Family Residence
Listing Status Sold
Purchase Type For Sale
Square Footage 1,960 sqft
Price per Sqft $122
Subdivision Marion Landing
MLS Listing ID OM618798
Sold Date 07/02/21
Bedrooms 3
Full Baths 2
Construction Status No Contingency
HOA Fees $127/qua
HOA Y/N Yes
Year Built 1993
Annual Tax Amount $992
Lot Size 9,583 Sqft
Acres 0.22
Lot Dimensions 96x101
Property Description
Turn Key- Furnished 3-Bedroom/2-Bath spacious Azalea model home in Marion Landing! Upon entry, living room boast high ceilings with sky lights! Glass doors open to Florida Room that is enclosed and vented. This is a great area for week day card playing or just enjoying a good book! Kitchen is charming- galley style with breakfast nook. Also, good size pantry. Laundry inside leading out to 2-car garage. Bedrooms are split plan, one bedroom can be used as den/office. It is right off the living room and closed off with bifold doors. Other guest bedroom with bathroom is on the front of the home. Master bedroom is large and has glass doors leading out to Florida Room. Large walk-in closet with master bath having dual sinks and shower only. This home has been pampered and well taken care of! New roof 2021, new hot water heater, new storm door, newer HVAC. Freshly painted in neutral colors. No carpet!
The amenities of this community make life easier and fun! Fitness, pool, bowling, fishing pond, etc. NO monthly water/sewage bill unless you use over the allotted amount!! Convenient to hospitals, restaurants, groceries.
This corner lot home has much to offer! Come see it today!!
Location
State FL
County Marion
Community Marion Landing
Zoning R4
Interior
Interior Features Cathedral Ceiling(s), Ceiling Fans(s), Eat-in Kitchen, Living Room/Dining Room Combo, Skylight(s), Split Bedroom, Thermostat, Walk-In Closet(s)
Heating Central, Electric
Cooling Central Air
Flooring Laminate, Tile
Furnishings Furnished
Fireplace false
Appliance Dishwasher, Disposal, Dryer, Electric Water Heater, Range, Range Hood, Refrigerator, Washer
Exterior
Exterior Feature Irrigation System, Rain Gutters, Sliding Doors
Garage Spaces 2.0
Community Features Deed Restrictions, Fitness Center, Golf Carts OK, Pool
Utilities Available Cable Available, Electricity Connected, Public, Water Available
Roof Type Shingle
Attached Garage true
Garage true
Private Pool No
Building
Lot Description Corner Lot
Story 1
Entry Level One
Foundation Slab
Lot Size Range 0 to less than 1/4
Sewer Public Sewer
Water Private, Well
Structure Type Vinyl Siding
New Construction false
Construction Status No Contingency
Schools
Elementary Schools Hammett Bowen Jr. Elementary
Middle Schools Liberty Middle School
Others
Pets Allowed Yes
Senior Community Yes
Ownership Fee Simple
Monthly Total Fees $127
Acceptable Financing Cash, Conventional, FHA, VA Loan
Membership Fee Required Required
Listing Terms Cash, Conventional, FHA, VA Loan
Special Listing Condition None
Read Less
Want to know what your home might be worth? Contact us for a FREE valuation!

Our team is ready to help you sell your home for the highest possible price ASAP

© 2024 My Florida Regional MLS DBA Stellar MLS. All Rights Reserved.
Bought with STELLAR NON-MEMBER OFFICE






