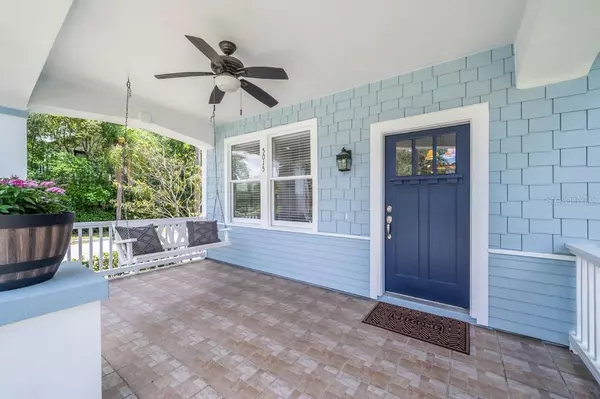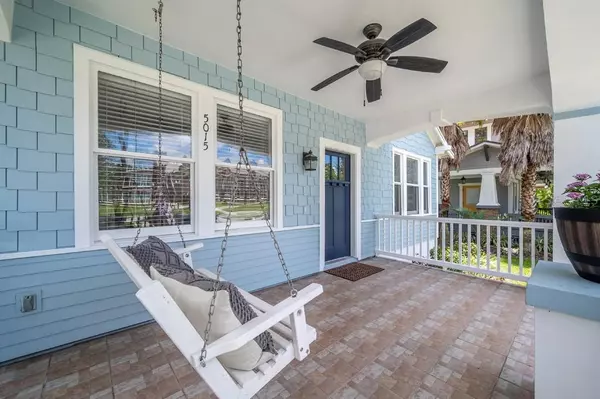$599,900
$599,900
For more information regarding the value of a property, please contact us for a free consultation.
5015 N CENTRAL AVE Tampa, FL 33603
5 Beds
4 Baths
2,548 SqFt
Key Details
Sold Price $599,900
Property Type Single Family Home
Sub Type Single Family Residence
Listing Status Sold
Purchase Type For Sale
Square Footage 2,548 sqft
Price per Sqft $235
Subdivision Citrus Park Resub Of B
MLS Listing ID T3319575
Sold Date 09/10/21
Bedrooms 5
Full Baths 3
Half Baths 1
Construction Status Financing
HOA Y/N No
Year Built 2007
Annual Tax Amount $7,079
Lot Size 6,534 Sqft
Acres 0.15
Property Description
Welcome to Central Avenue! One of the most coveted streets that Seminole Heights has to offer. This grand bungalow style home was built in 2007 to mimic all the beautiful original bungalows that line Central Ave. This 2,548 sqft house is equipped with 5 bedrooms, 3 full bathrooms, and 1 half bathroom. There is a formal living room with a wood burning fireplace in the front of the home leading to the formal dining space and Kitchen/family room combo. The kitchen features solid wood cabinetry, a breakfast bar, and stainless steel appliances. There are two master suites on the first floor with one at the front and the other towards the rear. The half bath is located at the base of the steps. Upstairs you will find 3 large bedrooms and 1 full bathroom. This house has two outstanding porches. The massive front porch includes the quintessential porch swing and the gorgeous view of Hillsborough High School. Out the back, you will find a more secluded porch to relax after a long days work. The property sits on a corner lot with the driveway off of Caracas Street. If all of this wasn't enough, there is also a massive detached 2 car garage. Plenty of parking options for the family or guests alike. This property is completely move in ready. New roof installed 2021, freshly painted inside and out in 2021, and an A/C was replaced in 2019. Such an incredible opportunity to live amongst history everyday.
Location
State FL
County Hillsborough
Community Citrus Park Resub Of B
Zoning SH-RS
Interior
Interior Features Ceiling Fans(s), High Ceilings, Kitchen/Family Room Combo, Master Bedroom Main Floor, Solid Surface Counters
Heating Central, Electric
Cooling Central Air
Flooring Wood
Fireplaces Type Wood Burning
Furnishings Unfurnished
Fireplace true
Appliance Dishwasher, Disposal, Dryer, Microwave, Range, Washer
Exterior
Exterior Feature Lighting
Parking Features Driveway, Garage Door Opener, Garage Faces Side, Guest
Garage Spaces 2.0
Utilities Available Electricity Connected, Sewer Connected, Water Connected
Roof Type Shingle
Attached Garage false
Garage true
Private Pool No
Building
Entry Level One
Foundation Slab, Stem Wall
Lot Size Range 0 to less than 1/4
Sewer Public Sewer
Water Public
Architectural Style Bungalow
Structure Type Cement Siding,Stucco
New Construction false
Construction Status Financing
Schools
High Schools Hillsborough-Hb
Others
Senior Community No
Ownership Fee Simple
Acceptable Financing Cash, Conventional, Other, VA Loan
Listing Terms Cash, Conventional, Other, VA Loan
Special Listing Condition None
Read Less
Want to know what your home might be worth? Contact us for a FREE valuation!

Our team is ready to help you sell your home for the highest possible price ASAP

© 2024 My Florida Regional MLS DBA Stellar MLS. All Rights Reserved.
Bought with COLDWELL BANKER RESIDENTIAL






