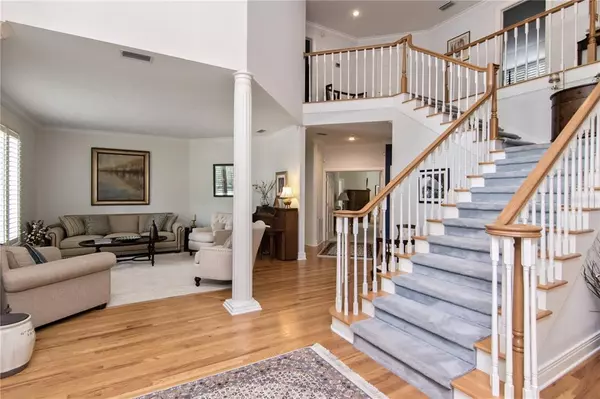$850,000
$850,000
For more information regarding the value of a property, please contact us for a free consultation.
11502 HUMBER PL Temple Terrace, FL 33617
5 Beds
4 Baths
4,556 SqFt
Key Details
Sold Price $850,000
Property Type Single Family Home
Sub Type Single Family Residence
Listing Status Sold
Purchase Type For Sale
Square Footage 4,556 sqft
Price per Sqft $186
Subdivision Theresa Arbor
MLS Listing ID T3317547
Sold Date 09/09/21
Bedrooms 5
Full Baths 3
Half Baths 1
Construction Status Appraisal,Financing,Inspections
HOA Fees $15/ann
HOA Y/N Yes
Year Built 1992
Annual Tax Amount $7,748
Lot Size 0.360 Acres
Acres 0.36
Lot Dimensions 99x158
Property Description
Your family will want to move right in...gorgeous custom 5 bedrooms + den + 3.5 baths - 4556 sf a/c - enter thru 8' mahogany double doors to appreciate the "Gone with the Wind" staircase -some downstairs ceiling height is 9' & family room is 10' - notice the well equipped kitchen featuring built-in curio cabinet, an island, double ovens, walk-in pantry & plenty of granite counter space - French doors lead to party-sized screened patio, pool & spa - hardwood, carpet & tile floors downstairs - oversized master suite includes well designed closet, jacuzzi tub, separate shower, double sinks - family room is open & gas fireplace is remotely controlled & there is a built-in bar - notice the built-in shelving around the fireplace & in the den - most windows feature wood 3 1/2"Plantation shutters - home is well landscaped & home has been continuously updated - room dimensions are approximate. New buyers are offered a social membership at the Temple Terrace Golf & Country Club for3 months. The City of Temple Terrace has EZ access to I-75, I-4, I-275, University of South Florida, many medical & professional facilities nearby & a direct route to downtown Tampa & Tampa International Airport. Enjoy the photos...they speak a thousand words...
Location
State FL
County Hillsborough
Community Theresa Arbor
Zoning R-9
Rooms
Other Rooms Breakfast Room Separate, Den/Library/Office, Family Room, Formal Dining Room Separate, Formal Living Room Separate, Inside Utility
Interior
Interior Features Ceiling Fans(s), Crown Molding, Master Bedroom Main Floor, Solid Surface Counters, Solid Wood Cabinets, Split Bedroom, Walk-In Closet(s), Wet Bar, Window Treatments
Heating Central, Electric
Cooling Central Air
Flooring Carpet, Ceramic Tile, Wood
Fireplaces Type Gas, Family Room
Furnishings Unfurnished
Fireplace true
Appliance Built-In Oven, Dishwasher, Disposal, Dryer, Electric Water Heater, Microwave, Range, Range Hood, Refrigerator, Washer
Laundry Inside, Laundry Chute, Laundry Room
Exterior
Exterior Feature French Doors, Irrigation System, Sidewalk
Parking Features Driveway, Garage Door Opener, Ground Level, Oversized
Garage Spaces 3.0
Fence Masonry
Pool Auto Cleaner, Gunite, In Ground, Screen Enclosure
Community Features Deed Restrictions, Golf Carts OK, Golf, Sidewalks
Utilities Available BB/HS Internet Available, Cable Connected, Electricity Connected, Propane, Sewer Available, Street Lights, Underground Utilities, Water Connected
View City
Roof Type Shingle
Porch Patio, Screened
Attached Garage false
Garage true
Private Pool Yes
Building
Lot Description Cul-De-Sac
Story 2
Entry Level Two
Foundation Slab
Lot Size Range 1/4 to less than 1/2
Sewer Public Sewer
Water None
Architectural Style Custom
Structure Type Brick,Wood Frame
New Construction false
Construction Status Appraisal,Financing,Inspections
Others
Pets Allowed Yes
Senior Community No
Ownership Fee Simple
Monthly Total Fees $15
Acceptable Financing Cash, Conventional
Membership Fee Required Required
Listing Terms Cash, Conventional
Special Listing Condition None
Read Less
Want to know what your home might be worth? Contact us for a FREE valuation!

Our team is ready to help you sell your home for the highest possible price ASAP

© 2024 My Florida Regional MLS DBA Stellar MLS. All Rights Reserved.
Bought with LOMBARDO TEAM REAL ESTATE LLC






