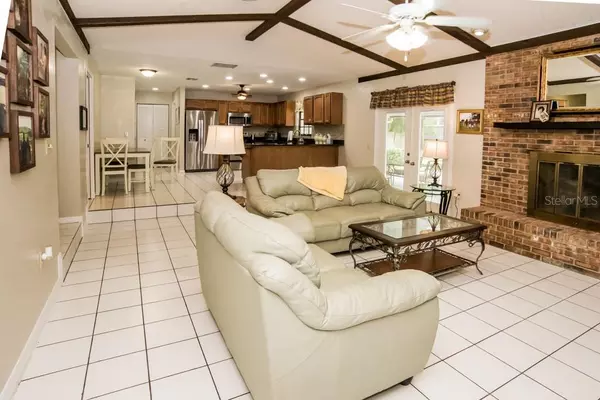$305,000
$309,900
1.6%For more information regarding the value of a property, please contact us for a free consultation.
4016 SE 17TH LN Ocala, FL 34471
3 Beds
2 Baths
1,844 SqFt
Key Details
Sold Price $305,000
Property Type Single Family Home
Sub Type Single Family Residence
Listing Status Sold
Purchase Type For Sale
Square Footage 1,844 sqft
Price per Sqft $165
Subdivision Country Estates South
MLS Listing ID OM624236
Sold Date 09/13/21
Bedrooms 3
Full Baths 2
Construction Status Financing
HOA Y/N No
Year Built 1979
Annual Tax Amount $1,113
Lot Size 0.340 Acres
Acres 0.34
Lot Dimensions 108x136
Property Description
Are you looking for a home in the much sought after SE side of Ocala with 3 bedrooms plus a den, 2 baths, and a POOL with a fenced-in backyard? Congratulations...your search is over! Cathedral ceilings in the living room, a brick wood-burning fireplace, tile and laminate flooring throughout, granite countertops with tile backsplash, maple cabinets, stainless steel appliances in the kitchen, and a split bedroom plan are just some of the many features included with this home. The roof is only 3 months old, and the pool was just resurfaced to go along with a brand new pool pump and motor. Add a fenced-in, private backyard and you have the perfect home to raise your family and entertain your friends! Come see this one before it is SOLD!
Location
State FL
County Marion
Community Country Estates South
Zoning R1
Rooms
Other Rooms Den/Library/Office, Formal Dining Room Separate, Inside Utility
Interior
Interior Features Built-in Features, Ceiling Fans(s), Eat-in Kitchen, Split Bedroom, Stone Counters, Thermostat, Vaulted Ceiling(s), Walk-In Closet(s), Window Treatments
Heating Electric, Heat Pump
Cooling Central Air
Flooring Laminate, Tile
Fireplaces Type Family Room, Wood Burning
Furnishings Negotiable
Fireplace true
Appliance Dishwasher, Disposal, Dryer, Exhaust Fan, Microwave, Range, Refrigerator, Washer
Laundry Inside, Laundry Closet
Exterior
Exterior Feature Fence, French Doors
Parking Features Covered, Driveway, Garage Door Opener, Ground Level, Under Building
Garage Spaces 2.0
Fence Board, Chain Link
Pool Gunite, In Ground
Utilities Available Cable Connected, Electricity Connected, Sewer Connected, Water Connected
View Trees/Woods
Roof Type Shingle
Porch Covered, Front Porch, Rear Porch
Attached Garage true
Garage true
Private Pool Yes
Building
Lot Description City Limits, In County, Level, Paved
Story 1
Entry Level One
Foundation Slab
Lot Size Range 1/4 to less than 1/2
Sewer Public Sewer
Water Public
Architectural Style Florida
Structure Type Wood Siding
New Construction false
Construction Status Financing
Schools
Elementary Schools Maplewood Elementary School-M
Middle Schools Osceola Middle School
High Schools Forest High School
Others
Senior Community No
Ownership Fee Simple
Acceptable Financing Cash, Conventional
Listing Terms Cash, Conventional
Special Listing Condition None
Read Less
Want to know what your home might be worth? Contact us for a FREE valuation!

Our team is ready to help you sell your home for the highest possible price ASAP

© 2024 My Florida Regional MLS DBA Stellar MLS. All Rights Reserved.
Bought with LA ROSA REALTY, LLC






