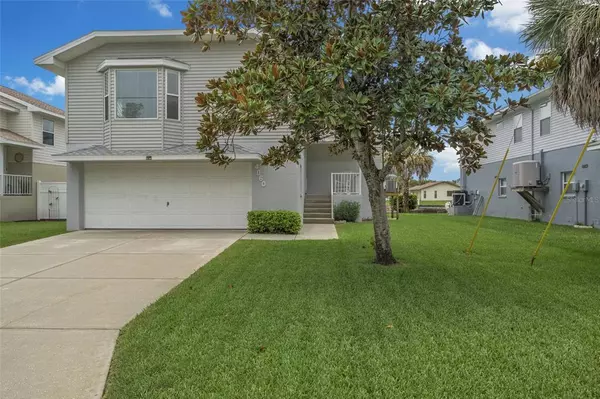$525,000
$525,000
For more information regarding the value of a property, please contact us for a free consultation.
4060 GULF COAST DR Hernando Beach, FL 34607
2 Beds
2 Baths
1,296 SqFt
Key Details
Sold Price $525,000
Property Type Single Family Home
Sub Type Single Family Residence
Listing Status Sold
Purchase Type For Sale
Square Footage 1,296 sqft
Price per Sqft $405
Subdivision Hernando Beach
MLS Listing ID W7836586
Sold Date 09/07/21
Bedrooms 2
Full Baths 2
Construction Status Appraisal,Financing,Inspections
HOA Y/N No
Year Built 1998
Annual Tax Amount $4,505
Lot Size 5,662 Sqft
Acres 0.13
Property Description
HERNANDO BEACH DIRECT GULF ACCESS completely turn-key with many recent upgrades including a new roof (April 2020), new AC system (May 2019), new hot water heater (June 2021), seawall stabilization (2016), and new luxury vinyl plank flooring installed in all living areas and bedrooms (January 2020). This home is beautifully furnished and being sold turn-key. Just bring your suitcases! This two-story home features a 1,152 square foot garage/storage area/workshop on the lower floor with a ground floor covered patio. Upstairs you will find an open concept floorplan with water views from all living areas. The family room and dining area are completely open to the kitchen and include vaulted ceilings, new luxury vinyl plank flooring, bar seating in the kitchen, and an upstairs laundry room. French doors lead from the family room to your own second-story screen-enclosed balcony with unbelievable water views. The master bedroom suite features an en-suite bathroom with a walk-in shower and neutral colors similar to the rest of the home. This home is located in the AE flood zone with lower insurance costs and close to the best that Hernando Beach has to offer including shopping, restaurants, and the marina.
Location
State FL
County Hernando
Community Hernando Beach
Zoning R1B
Interior
Interior Features Ceiling Fans(s), Eat-in Kitchen, High Ceilings, Kitchen/Family Room Combo, Dormitorio Principal Arriba, Open Floorplan
Heating Central
Cooling Central Air
Flooring Laminate
Fireplace false
Appliance Dishwasher, Microwave, Range, Refrigerator
Exterior
Exterior Feature Storage
Garage Spaces 3.0
Utilities Available Cable Available
View Water
Roof Type Shingle
Porch Covered, Rear Porch, Screened
Attached Garage true
Garage true
Private Pool No
Building
Lot Description Near Marina
Story 2
Entry Level Two
Foundation Slab
Lot Size Range 0 to less than 1/4
Sewer Public Sewer
Water Public
Structure Type Block,Stucco
New Construction false
Construction Status Appraisal,Financing,Inspections
Others
Senior Community No
Ownership Fee Simple
Acceptable Financing Cash, Conventional, VA Loan
Listing Terms Cash, Conventional, VA Loan
Special Listing Condition None
Read Less
Want to know what your home might be worth? Contact us for a FREE valuation!

Our team is ready to help you sell your home for the highest possible price ASAP

© 2024 My Florida Regional MLS DBA Stellar MLS. All Rights Reserved.
Bought with STELLAR NON-MEMBER OFFICE






