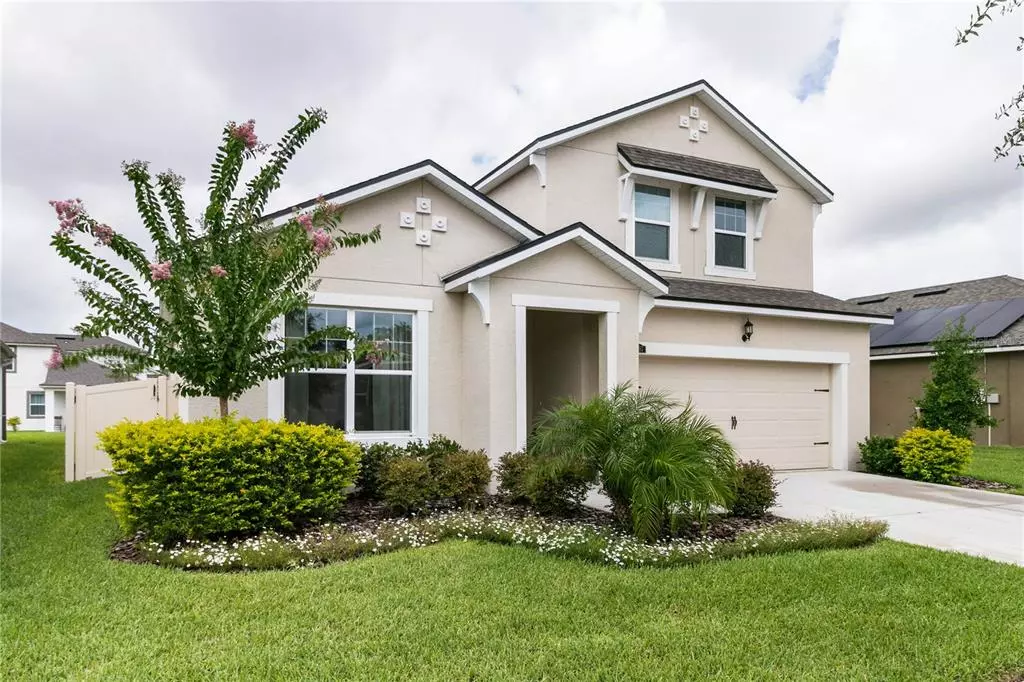$432,500
$429,900
0.6%For more information regarding the value of a property, please contact us for a free consultation.
11507 BLUE WOODS DR Riverview, FL 33569
4 Beds
3 Baths
2,489 SqFt
Key Details
Sold Price $432,500
Property Type Single Family Home
Sub Type Single Family Residence
Listing Status Sold
Purchase Type For Sale
Square Footage 2,489 sqft
Price per Sqft $173
Subdivision Boyette Park
MLS Listing ID T3316234
Sold Date 09/03/21
Bedrooms 4
Full Baths 2
Half Baths 1
Construction Status Financing
HOA Fees $72/mo
HOA Y/N Yes
Year Built 2019
Annual Tax Amount $2,793
Lot Size 7,405 Sqft
Acres 0.17
Lot Dimensions 59.8x120.89
Property Description
****Just Reduced****This Gated Community is located in the Heart of Riverview, this sprawling two-story home in Boyette Park is the perfect place to call home. It offers a spacious and open floor plan that you will fall in love with. Share memorable moments with your family and friends in the spacious kitchen that includes an island/breakfast bar area and flows into the gracious gathering room. The breakfast nook is right across from the kitchen. This beautiful home built in 2019 offers upgraded design features such as 42” upper kitchen cabinets, stainless steel appliances, gas fireplace, and upgraded flooring throughout. The master bedroom suite offers a convenient double sink vanity, a grand shower with a glass enclosure, and a quaint master closet. The second, third, and extra-large fourth bedroom with a walk-in closet flank the large loft area. There is also a separate dining room located at the front of the house. The spacious backyard is nicely landscaped with mature trees and enclosed with a fence that is less than a year old. With close to 2,500 square feet, this home is waiting for its perfect owners! Come see all there is to enjoy Pool, Cabana, Grilling Area, Dog Park, Park, and Walking Trails with close proximity to all highways makes Boyette Park the perfect place to call home! Schedule a Private showing today!
Location
State FL
County Hillsborough
Community Boyette Park
Zoning PD
Rooms
Other Rooms Inside Utility
Interior
Interior Features Ceiling Fans(s), Dry Bar, High Ceilings, Kitchen/Family Room Combo, Living Room/Dining Room Combo, Master Bedroom Main Floor, Open Floorplan, Skylight(s), Solid Wood Cabinets, Thermostat, Walk-In Closet(s)
Heating Central
Cooling Central Air
Flooring Ceramic Tile, Laminate
Fireplaces Type Decorative, Electric, Free Standing, Living Room
Fireplace true
Appliance Dishwasher, Disposal, Electric Water Heater, Exhaust Fan, Freezer, Ice Maker, Microwave, Range, Refrigerator
Laundry Inside, Laundry Room
Exterior
Exterior Feature Hurricane Shutters, Irrigation System, Lighting, Rain Gutters, Sidewalk, Sliding Doors, Sprinkler Metered
Parking Features Common, Driveway, Garage Door Opener, Ground Level, Guest
Garage Spaces 2.0
Community Features Deed Restrictions, Fitness Center, Gated, Golf Carts OK, Park, Playground, Pool, Sidewalks
Utilities Available Cable Available, Electricity Available, Sprinkler Meter, Street Lights, Water Available
Amenities Available Fitness Center, Gated, Lobby Key Required, Maintenance, Other, Park, Playground, Pool, Recreation Facilities, Trail(s)
Roof Type Shingle
Porch Covered, Front Porch, Porch, Rear Porch
Attached Garage true
Garage true
Private Pool No
Building
Lot Description Sidewalk, Paved, Private
Story 2
Entry Level Two
Foundation Slab
Lot Size Range 0 to less than 1/4
Builder Name Mattamy Homes
Sewer Public Sewer
Water Public
Architectural Style Contemporary
Structure Type Block
New Construction false
Construction Status Financing
Schools
Elementary Schools Boyette Springs-Hb
Middle Schools Rodgers-Hb
High Schools Riverview-Hb
Others
Pets Allowed Yes
HOA Fee Include Pool,Pool,Recreational Facilities
Senior Community No
Ownership Fee Simple
Monthly Total Fees $72
Acceptable Financing Cash, Conventional, VA Loan
Membership Fee Required Required
Listing Terms Cash, Conventional, VA Loan
Special Listing Condition None
Read Less
Want to know what your home might be worth? Contact us for a FREE valuation!

Our team is ready to help you sell your home for the highest possible price ASAP

© 2024 My Florida Regional MLS DBA Stellar MLS. All Rights Reserved.
Bought with EXP REALTY LLC






