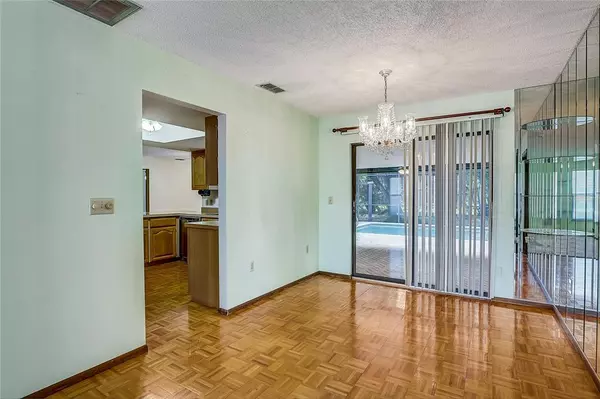$450,000
$489,900
8.1%For more information regarding the value of a property, please contact us for a free consultation.
1524 83RD ST NW Bradenton, FL 34209
3 Beds
2 Baths
1,686 SqFt
Key Details
Sold Price $450,000
Property Type Single Family Home
Sub Type Single Family Residence
Listing Status Sold
Purchase Type For Sale
Square Footage 1,686 sqft
Price per Sqft $266
Subdivision Elysian Heights
MLS Listing ID A4506722
Sold Date 08/26/21
Bedrooms 3
Full Baths 2
Construction Status Inspections
HOA Y/N No
Year Built 1984
Annual Tax Amount $2,255
Lot Size 0.330 Acres
Acres 0.33
Property Description
Fantastic location! Come see this NW Bradenton pool home positioned on a generously sized 1/3 acre property where you can garden to your heart's content or let your family and pets play and romp with no deed restrictions and even store your BOAT & YOUR RV! This split plan offers 3 bedrooms and two bathrooms all on a single level with views of the pool from almost every room. The layout includes a formal dining room, barstool counter area and a formal living room and family room with sliding glass doors to provide access to the outdoors. The master bathroom has recently been remodeled and also opens the backyard through a sliding glass door. The large fenced rear property provides a natural landscaped backdrop showcasing gorgeous shady trees. Amenities include a very attractive pool deck area with terra cotta pavers set in a herringbone pattern, a large covered 14 x 30 lanai, a 14 x 28 caged pool, central vacuum, duette shades, alarm system, stainless steel appliances, Anderson double pane sliding glass doors and windows, 2020 new septic floats, motor and pump, new hot water heater, new washer and dryer, 2016 roof and a 2007 A/C. Between 10,000 to 12,000 lbs of stone have been placed by a crane in the Family Room for the wood burning fireplace constructed with a solid concrete firewall for added warmth and ambiance. The 2 x 6' truss system has been designed so that it can accommodate a tile roof. Stroll to the DeSoto Memorial Park, kayak or walk the Robinson’s Preserve down the road or travel 5 miles to arrive at Bradenton’s beautiful sandy white beaches. Pet and lease friendly with no HOA or CDD fees and not in a flood zone. Add your personal touches to this custom built home and it will be simply outstanding! Highest and best offers due by Friday, July 23, 2021.
Location
State FL
County Manatee
Community Elysian Heights
Zoning RSF3
Direction NW
Interior
Interior Features Ceiling Fans(s), Kitchen/Family Room Combo, Master Bedroom Main Floor, Solid Wood Cabinets, Split Bedroom, Walk-In Closet(s)
Heating Central
Cooling Central Air
Flooring Carpet, Parquet, Wood
Fireplaces Type Free Standing
Furnishings Unfurnished
Fireplace true
Appliance Dishwasher, Disposal, Dryer, Electric Water Heater, Ice Maker, Range, Refrigerator, Washer
Laundry In Garage
Exterior
Exterior Feature Fence, Sliding Doors
Garage Driveway, Garage Door Opener
Garage Spaces 2.0
Fence Chain Link
Pool Auto Cleaner, Child Safety Fence, Gunite, In Ground, Pool Sweep, Screen Enclosure, Tile
Utilities Available BB/HS Internet Available, Electricity Connected, Sprinkler Well, Water Connected
View Trees/Woods
Roof Type Shingle
Porch Enclosed, Rear Porch, Screened
Attached Garage true
Garage true
Private Pool Yes
Building
Entry Level One
Foundation Slab
Lot Size Range 1/4 to less than 1/2
Sewer Septic Tank
Water Public
Architectural Style Traditional
Structure Type Block,Stucco
New Construction false
Construction Status Inspections
Others
Pets Allowed Yes
Senior Community No
Ownership Fee Simple
Acceptable Financing Cash, Conventional, FHA, VA Loan
Listing Terms Cash, Conventional, FHA, VA Loan
Special Listing Condition None
Read Less
Want to know what your home might be worth? Contact us for a FREE valuation!

Our team is ready to help you sell your home for the highest possible price ASAP

© 2024 My Florida Regional MLS DBA Stellar MLS. All Rights Reserved.
Bought with WAGNER REALTY






