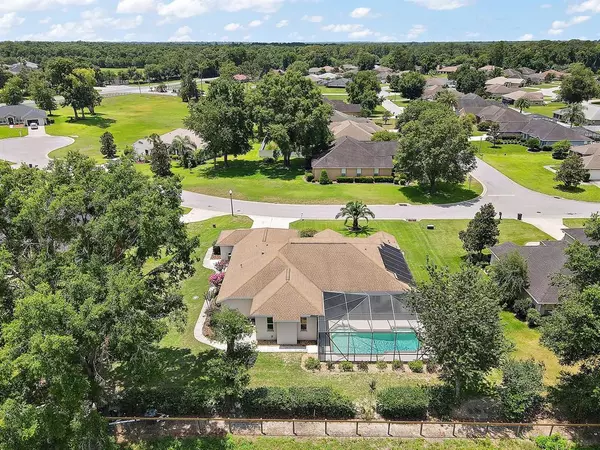$401,000
$399,999
0.3%For more information regarding the value of a property, please contact us for a free consultation.
515 NW 45TH LN Ocala, FL 34475
3 Beds
3 Baths
2,447 SqFt
Key Details
Sold Price $401,000
Property Type Single Family Home
Sub Type Single Family Residence
Listing Status Sold
Purchase Type For Sale
Square Footage 2,447 sqft
Price per Sqft $163
Subdivision Evergreen Estate
MLS Listing ID OM621925
Sold Date 08/24/21
Bedrooms 3
Full Baths 3
Construction Status Appraisal
HOA Fees $45/ann
HOA Y/N Yes
Year Built 2005
Annual Tax Amount $2,882
Lot Size 0.270 Acres
Acres 0.27
Lot Dimensions 94x123
Property Description
Gorgeous 3 bedroom 3 full bathroom home in Evergreen Estates with a split floor plan. This home has it all, I mean everything and it is ready for a new homeowners. Custom features throughout starting with exterior landscaping, wonderful screened in ground salt water pool with solar heating. Enter and the interior to beautiful French doors. Once you enter the home your welcomed to a spacious living room and dining room, which flows into a breakfast nook and kitchen. The glamorous kitchen features granite countertops, large pantry, stainless steel appliances and custom cabinetry complete with plenty of drawers for easy access to cooking supplies. The kitchen features gas stove, microwave and oven, beautiful back splash, a bar top counter overlooking the pool through a full frameless window. A giant laundry room can be found just off the kitchen, housing shelving, sink, wash and dryer hookup. The first bathroom features a spacious vanity and shower and tub combination. The second bathroom leads out to the pool area which features a vanity and large walk in shower. The master bedroom showcases gorgeous, with tray ceiling and abundance of space with sliding class doors leading out to the beautiful pool area. The master bathroom has a double sink vanity and makeup counter. It also showcases a spacious walk in shower and large soaking corner bathtub. The two other bedroom rooms feature tray ceiling with bamboo wood on the floors, both room are spacious and have nice size closets. The beautiful outdoor patio features a spacious sheltered area overlooking the magnificent screened in pool. The nice size pool, showcasing a waterfall and solar heat. The home has a two car garage with and addition golf cart garage. The home features Energy Saving AC Unit that can be control off your cell phone or tablet from any where and the unit is only two year old. The home also feature a generator power hookup outside near the AC unit to power the home if the electricity is out.
Location
State FL
County Marion
Community Evergreen Estate
Zoning PUD
Interior
Interior Features Tray Ceiling(s), Walk-In Closet(s), Window Treatments
Heating Central
Cooling Central Air
Flooring Bamboo, Carpet, Tile, Wood
Fireplaces Type Gas
Fireplace true
Appliance Built-In Oven, Dishwasher, Microwave, Refrigerator
Exterior
Exterior Feature French Doors, Irrigation System, Outdoor Shower, Sliding Doors
Garage Spaces 3.0
Pool Child Safety Fence, Deck, Heated, In Ground, Lighting, Outside Bath Access, Screen Enclosure, Solar Heat
Community Features Deed Restrictions, Gated, Golf Carts OK
Utilities Available Cable Connected, Electricity Connected, Phone Available, Propane, Sewer Connected, Solar, Street Lights
Roof Type Shingle
Attached Garage true
Garage true
Private Pool Yes
Building
Story 1
Entry Level One
Foundation Slab
Lot Size Range 1/4 to less than 1/2
Sewer Public Sewer
Water None
Structure Type Block,Stucco
New Construction false
Construction Status Appraisal
Schools
Elementary Schools Evergreen Elementary School
Middle Schools Howard Middle School
High Schools Vanguard High School
Others
Pets Allowed Yes
HOA Fee Include Maintenance Grounds
Senior Community No
Ownership Co-op
Monthly Total Fees $45
Membership Fee Required Required
Special Listing Condition None
Read Less
Want to know what your home might be worth? Contact us for a FREE valuation!

Our team is ready to help you sell your home for the highest possible price ASAP

© 2024 My Florida Regional MLS DBA Stellar MLS. All Rights Reserved.
Bought with SELLSTATE NEXT GENERATION REAL






