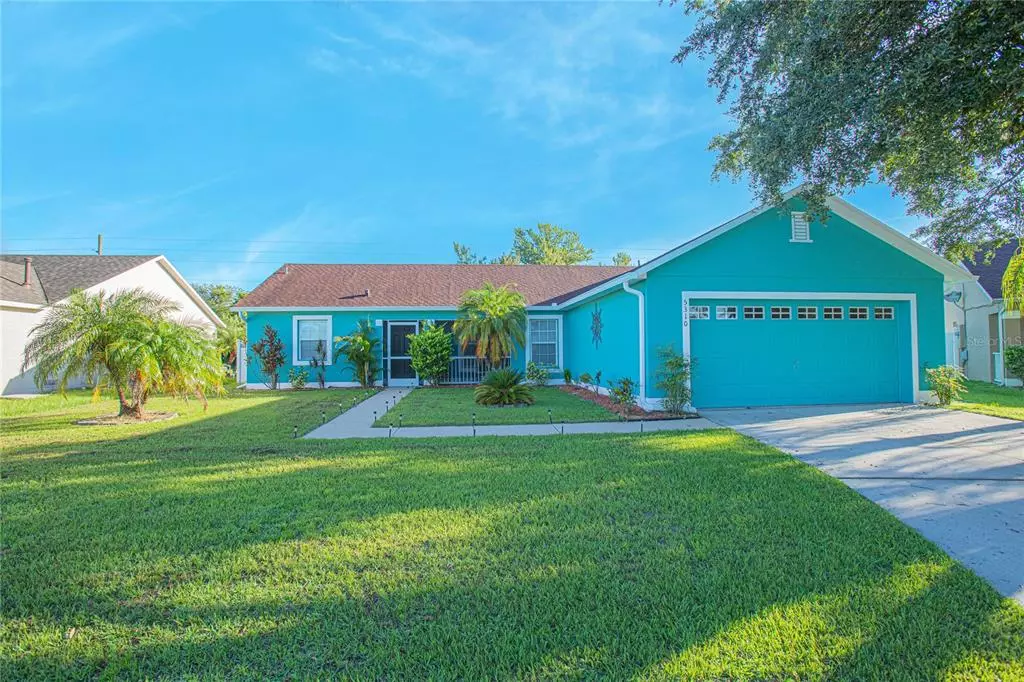$300,000
$260,000
15.4%For more information regarding the value of a property, please contact us for a free consultation.
5310 HARMONY PL Kissimmee, FL 34758
3 Beds
2 Baths
1,450 SqFt
Key Details
Sold Price $300,000
Property Type Single Family Home
Sub Type Single Family Residence
Listing Status Sold
Purchase Type For Sale
Square Footage 1,450 sqft
Price per Sqft $206
Subdivision Allamanda Grace
MLS Listing ID O5959793
Sold Date 08/20/21
Bedrooms 3
Full Baths 2
Construction Status Inspections
HOA Y/N No
Year Built 2001
Annual Tax Amount $2,758
Lot Size 9,583 Sqft
Acres 0.22
Lot Dimensions 85x117
Property Description
GORGEOUS 3/2 home in the highly desired community of CRESCENT LAKES. New roof in 2019. This beautiful home has 3 Bedrooms / 2 Bathrooms. The home has been freshly painted inside and outside, kitchen has been remodeled with Appliances, granite countertops, and open concept Bathrooms were completely remodeled 1 year ago, and Pool was resurfaced about 2 years ago. The Living Room features vaulted ceilings and sliding door access to the large Fenced backyard. The owners suite has a walk-in closet and an En-Suite Bathroom. The 2nd and 3rd bedrooms share access to the second bathroom that has outside access to the backyard and the future pool! The enormous backyard has plenty of room and a screened in Pool. The community is Zoned for Short Term rentals and it could make the perfect investment property. Close to Disney, Orlando Resort, Hospital, and Major Highways. This Home will not Last!! Multiple offers !!
Location
State FL
County Osceola
Community Allamanda Grace
Zoning OPUD
Interior
Interior Features Ceiling Fans(s), Kitchen/Family Room Combo, Split Bedroom
Heating Central, Electric
Cooling Central Air
Flooring Ceramic Tile, Recycled/Composite Flooring
Fireplace false
Appliance Dishwasher, Disposal, Dryer, Gas Water Heater, Refrigerator, Washer
Laundry In Garage
Exterior
Exterior Feature Sidewalk
Parking Features Driveway, Garage Door Opener
Garage Spaces 2.0
Pool Gunite, In Ground, Screen Enclosure
Community Features Deed Restrictions
Utilities Available Cable Connected, Electricity Connected, Public, Sewer Connected, Street Lights, Water Connected
Amenities Available Park, Playground, Tennis Court(s)
View Pool, Trees/Woods
Roof Type Shingle
Porch Enclosed, Screened
Attached Garage true
Garage true
Private Pool Yes
Building
Lot Description Conservation Area, Sidewalk, Paved
Story 1
Entry Level One
Foundation Slab
Lot Size Range 0 to less than 1/4
Sewer Public Sewer
Water Public
Architectural Style Ranch
Structure Type Block,Stucco
New Construction false
Construction Status Inspections
Schools
Elementary Schools Reedy Creek Elem (K 5)
Middle Schools Horizon Middle
High Schools Poinciana High School
Others
Pets Allowed Yes
Senior Community No
Ownership Fee Simple
Acceptable Financing Cash, Conventional, FHA, VA Loan
Listing Terms Cash, Conventional, FHA, VA Loan
Special Listing Condition None
Read Less
Want to know what your home might be worth? Contact us for a FREE valuation!

Our team is ready to help you sell your home for the highest possible price ASAP

© 2024 My Florida Regional MLS DBA Stellar MLS. All Rights Reserved.
Bought with STELLAR NON-MEMBER OFFICE






