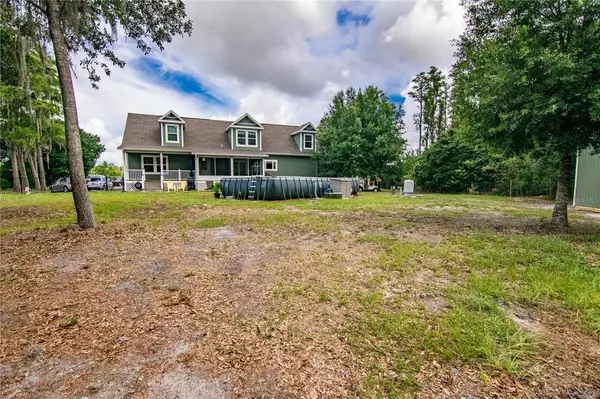$975,000
$1,049,000
7.1%For more information regarding the value of a property, please contact us for a free consultation.
15605 RACE TRACK RD Odessa, FL 33556
5 Beds
4 Baths
3,448 SqFt
Key Details
Sold Price $975,000
Property Type Single Family Home
Sub Type Single Family Residence
Listing Status Sold
Purchase Type For Sale
Square Footage 3,448 sqft
Price per Sqft $282
Subdivision Unplatted
MLS Listing ID T3310909
Sold Date 08/20/21
Bedrooms 5
Full Baths 4
Construction Status Financing
HOA Y/N No
Year Built 2017
Annual Tax Amount $8,059
Lot Size 5.030 Acres
Acres 5.03
Property Description
This one of a kind property offers privacy, semi-private Lake Fairy access and five plus beautiful acres! This expansive home is located on five plus acres and is situated in between two equestrian farms. Bring your horses! This spacious home is four years young and features hurricane impact windows, five bedrooms and four full bathrooms!! So much living space!! You will enjoy entertaining in your gourmet kitchen which includes a custom refrigerator, all stainless steel appliances, quartz countertops, island and pantry. This home offers open space living! Gaze out of the kitchen and dining area windows at your private view of Lake Fairy, which only has two owners of the land surrounding it! The master bedroom is located on the first floor with two walk in closets, gorgeous walk in shower and stand alone tub for your comfort. There are also two additional bedrooms, which are located opposite the master bedroom. Peer out of the windows at the beautiful equestrian facility next door. Watch the graceful horses run in their paddocks! The second level offers two additional bedrooms including walk in closets, custom tiled full baths and a very spacious family room/office area. It is that spacious with gorgeous views! You will enjoy sitting in the screened in porch overlooking the backyard and lake. There is a wooden dock for your access to Lake Fairy. Bring your canoe, fishing pole and boat! The bountiful five plus acres of land offers lots of privacy and plenty of space for virtually anything you have been dreaming of! This property is centrally located, close to highways, downtown Tampa, yet your private sanctuary!
Location
State FL
County Hillsborough
Community Unplatted
Zoning ASC-1
Interior
Interior Features Ceiling Fans(s), Crown Molding, Eat-in Kitchen, Living Room/Dining Room Combo, Master Bedroom Main Floor, Open Floorplan, Solid Surface Counters, Stone Counters, Walk-In Closet(s)
Heating Central, Electric
Cooling Central Air, Zoned
Flooring Ceramic Tile, Tile, Vinyl
Fireplace false
Appliance Built-In Oven, Cooktop, Dishwasher, Dryer, Electric Water Heater, Exhaust Fan, Microwave, Refrigerator, Washer
Exterior
Exterior Feature Fence, Lighting, Sliding Doors, Storage
Fence Wire
Pool Above Ground
Utilities Available Cable Connected, Electricity Connected, Underground Utilities
Waterfront Description Lake
View Y/N 1
Water Access 1
Water Access Desc Lake
Roof Type Shingle
Garage false
Private Pool Yes
Building
Story 2
Entry Level Two
Foundation Crawlspace
Lot Size Range 5 to less than 10
Sewer Septic Tank
Water Well
Structure Type Other
New Construction false
Construction Status Financing
Others
Senior Community No
Ownership Fee Simple
Acceptable Financing Cash, Conventional, VA Loan
Listing Terms Cash, Conventional, VA Loan
Special Listing Condition None
Read Less
Want to know what your home might be worth? Contact us for a FREE valuation!

Our team is ready to help you sell your home for the highest possible price ASAP

© 2024 My Florida Regional MLS DBA Stellar MLS. All Rights Reserved.
Bought with EXP REALTY LLC






