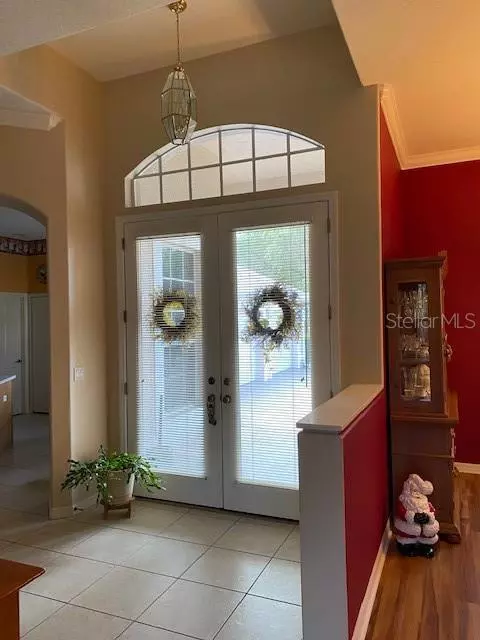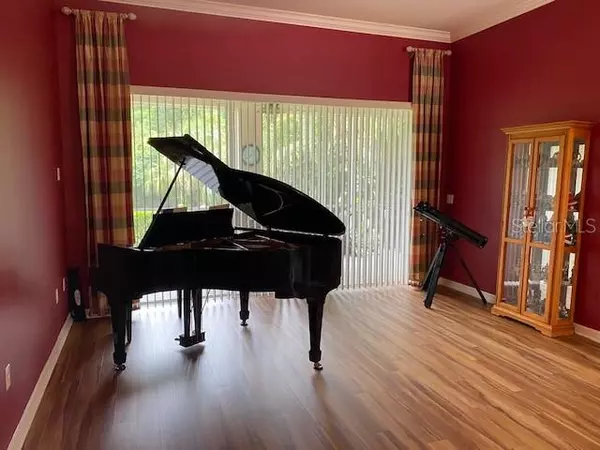$459,000
$449,900
2.0%For more information regarding the value of a property, please contact us for a free consultation.
11314 30TH CV E Parrish, FL 34219
4 Beds
3 Baths
2,539 SqFt
Key Details
Sold Price $459,000
Property Type Single Family Home
Sub Type Single Family Residence
Listing Status Sold
Purchase Type For Sale
Square Footage 2,539 sqft
Price per Sqft $180
Subdivision River Woods Ph 111
MLS Listing ID U8128184
Sold Date 08/10/21
Bedrooms 4
Full Baths 3
Construction Status Inspections
HOA Fees $33
HOA Y/N Yes
Year Built 2003
Annual Tax Amount $2,757
Lot Size 0.490 Acres
Acres 0.49
Property Description
Welcome to the tree lined streets of River Woods. This unique community offers tennis courts, pool, fitness center and waterfront park backing up to the Manatee River. Just a few minutes away from Fort Hamer Park offering picnic shelters, rowing training facility, boat ramp and fishing docks on the Manatee River. Major improvements to this stunning home include: new roof 2020, A/C System 2016, Coretec Plus 5 flooring installed in bedrooms, living & dining rooms 2020, stainless steel refrigerator 2020, stainless steel stove, microwave & dishwasher 2017, hot water heater 2016, Nest Pro Thermostat 2017, Rain Bird timer for sprinkler system 2021, Exterior & Interior of house painted within the past few years and screens on extended back porch replaced 2017. Upgrades include high volume ceilings throughout, crown molding, spacious master bath with separate tub and shower, private guest quarters (bedroom #4) with bath, rain cistern system plus a half acre lot backing up to a nature preserve. No back yard neighbors! Welcome home!
Location
State FL
County Manatee
Community River Woods Ph 111
Zoning RES
Direction E
Rooms
Other Rooms Family Room, Formal Dining Room Separate, Formal Living Room Separate, Inside Utility, Interior In-Law Suite
Interior
Interior Features Ceiling Fans(s), Crown Molding, Eat-in Kitchen, High Ceilings, Solid Surface Counters, Split Bedroom, Thermostat, Walk-In Closet(s), Window Treatments
Heating Central, Electric
Cooling Central Air, Humidity Control
Flooring Tile, Vinyl
Fireplace false
Appliance Convection Oven, Dishwasher, Disposal, Electric Water Heater, Exhaust Fan, Microwave, Range, Refrigerator
Laundry Inside, Laundry Closet
Exterior
Exterior Feature Hurricane Shutters, Irrigation System, Rain Barrel/Cistern(s), Rain Gutters, Sidewalk, Sliding Doors
Parking Features Driveway, Garage Door Opener, Garage Faces Side, Oversized
Garage Spaces 3.0
Community Features Deed Restrictions, Fitness Center, Park, Pool, Sidewalks, Tennis Courts
Utilities Available Cable Connected, Electricity Connected, Phone Available, Public, Sewer Connected, Sprinkler Meter, Street Lights, Underground Utilities, Water Connected
Amenities Available Fitness Center, Park, Pickleball Court(s), Pool, Tennis Court(s)
View Trees/Woods
Roof Type Shingle
Porch Porch, Rear Porch, Screened
Attached Garage true
Garage true
Private Pool No
Building
Lot Description Cleared, Conservation Area, Cul-De-Sac, FloodZone, Oversized Lot, Sidewalk, Paved
Entry Level One
Foundation Slab
Lot Size Range 1/4 to less than 1/2
Sewer Public Sewer
Water None
Architectural Style Florida, Ranch
Structure Type Block,Stucco
New Construction false
Construction Status Inspections
Schools
Elementary Schools Williams Elementary
Middle Schools Buffalo Creek Middle
High Schools Parrish Community High
Others
Pets Allowed Yes
HOA Fee Include Common Area Taxes,Pool,Pool,Recreational Facilities
Senior Community No
Ownership Fee Simple
Monthly Total Fees $66
Acceptable Financing Cash, Conventional, FHA, VA Loan
Membership Fee Required Required
Listing Terms Cash, Conventional, FHA, VA Loan
Special Listing Condition None
Read Less
Want to know what your home might be worth? Contact us for a FREE valuation!

Our team is ready to help you sell your home for the highest possible price ASAP

© 2024 My Florida Regional MLS DBA Stellar MLS. All Rights Reserved.
Bought with BRIGHT REALTY






