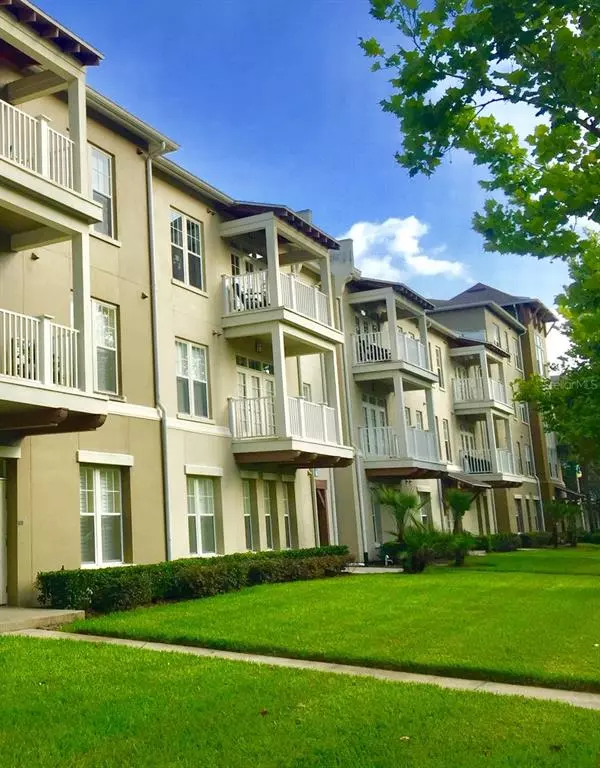$319,000
$329,000
3.0%For more information regarding the value of a property, please contact us for a free consultation.
1400 CELEBRATION AVE #203 Celebration, FL 34747
2 Beds
2 Baths
1,345 SqFt
Key Details
Sold Price $319,000
Property Type Condo
Sub Type Condominium
Listing Status Sold
Purchase Type For Sale
Square Footage 1,345 sqft
Price per Sqft $237
Subdivision Artisan Park Celebration
MLS Listing ID S5051925
Sold Date 07/30/21
Bedrooms 2
Full Baths 2
Condo Fees $1,727
Construction Status Inspections
HOA Fees $81/qua
HOA Y/N Yes
Year Built 2006
Annual Tax Amount $3,386
Lot Size 871 Sqft
Acres 0.02
Property Description
Right out of a Designer Magazine into this Artisan Park condo! – ONE OF A KIND and COMPLETELY REMODELED Artisan Park residence now offered for sale. Every square inch of the home has been updated with a combination of inspired design and unparalleled quality. This OPEN INSPIRED DESIGN will impress the most sophisticated Buyer, offering a split floor plan with bedrooms on opposite sides of the condo. Bathrooms updated with CARRARA MARBLE and polished concrete countertops w/WOOD FLOORING through out. Kitchen is perfect for entertaining: featuring a MASSIVE ISLAND w/cooktop and built-in wine fridge! Kraft Made wood cabinets w/soft close doors all complimented by POLISHED CONCRETE COUNTER TOPS! Windows have CUSTOM MILL WORK adding an extra touch of elegance. Top of the line KITCHEN AID appliances are perfect for any chef. The suite is located on the second floor, easy access to your PRIVATE GARAGE just off the elevator. Artisan park has great amenities including club house w/beautiful Resort style pool, great and fitness center. Club house also offers a full bar and restaurant, meeting room facility and banquet room. Come enjoy the lifestyle of Artisan Park, you deserve it.
Location
State FL
County Osceola
Community Artisan Park Celebration
Zoning RES
Interior
Interior Features Built-in Features, Ceiling Fans(s), Crown Molding, Eat-in Kitchen, High Ceilings, Living Room/Dining Room Combo, Open Floorplan, Solid Surface Counters, Solid Wood Cabinets, Walk-In Closet(s), Window Treatments
Heating Central, Electric
Cooling Central Air
Flooring Other, Tile
Furnishings Unfurnished
Fireplace true
Appliance Dishwasher, Disposal, Electric Water Heater, Range Hood, Refrigerator, Solar Hot Water
Laundry Inside
Exterior
Exterior Feature Sidewalk
Parking Features Garage Door Opener
Garage Spaces 1.0
Community Features Deed Restrictions, Fitness Center, Irrigation-Reclaimed Water, Park, Playground, Pool, Sidewalks, Tennis Courts
Utilities Available BB/HS Internet Available, Cable Available, Electricity Available, Sewer Connected, Sprinkler Recycled, Street Lights, Underground Utilities
Amenities Available Clubhouse, Elevator(s), Fitness Center, Pool
Roof Type Shingle
Attached Garage false
Garage true
Private Pool No
Building
Story 1
Entry Level One
Foundation Slab
Lot Size Range 0 to less than 1/4
Builder Name St Joe
Sewer Public Sewer
Water Public
Structure Type Block
New Construction false
Construction Status Inspections
Schools
Elementary Schools Celebration K-8
Middle Schools Celebration K-8
High Schools Celebration High
Others
Pets Allowed Yes
HOA Fee Include Pool,Insurance,Maintenance Structure,Maintenance Grounds,Management,Trash,Water
Senior Community No
Pet Size Medium (36-60 Lbs.)
Ownership Condominium
Monthly Total Fees $752
Acceptable Financing Cash, Conventional
Membership Fee Required Required
Listing Terms Cash, Conventional
Num of Pet 2
Special Listing Condition None
Read Less
Want to know what your home might be worth? Contact us for a FREE valuation!

Our team is ready to help you sell your home for the highest possible price ASAP

© 2024 My Florida Regional MLS DBA Stellar MLS. All Rights Reserved.
Bought with CENTURY 21 CARIOTI


