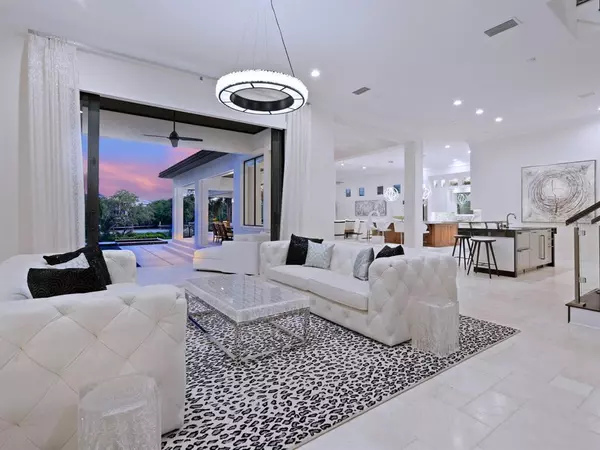$6,200,000
$5,200,000
19.2%For more information regarding the value of a property, please contact us for a free consultation.
3970 ROBERTS POINT RD Sarasota, FL 34242
5 Beds
7 Baths
6,028 SqFt
Key Details
Sold Price $6,200,000
Property Type Single Family Home
Sub Type Single Family Residence
Listing Status Sold
Purchase Type For Sale
Square Footage 6,028 sqft
Price per Sqft $1,028
Subdivision Siesta Key
MLS Listing ID A4500732
Sold Date 07/23/21
Bedrooms 5
Full Baths 6
Half Baths 1
HOA Y/N No
Year Built 2015
Annual Tax Amount $27,888
Lot Size 0.460 Acres
Acres 0.46
Property Description
Located on a quiet street on the north end of world-famous Siesta Key, this impressive estate embodies the true essence of island living. Built in 2014 and masterfully curated by its owners, this residence is perfectly positioned among lush mature landscaping along Nettie Bayou to provide privacy and tranquil water views. Designed for family gatherings, entertaining and relaxed island living, this home features multiple entertaining spaces both inside and out that flow seamlessly together using walls of glass, pocketing sliding doors, a strong, cohesive color palette and the same rich wood and stone floor materials throughout. The grand double door entry opens to the expansive living room, dining room and bar area, complete with a walk-in, climate-controlled wine room. The magnificent kitchen is at the center of the home and features custom cabinetry, marble countertops, professional appliances, an enormous functional island, a butler’s pantry and additional office space. The main floor master wing is a private oasis including an office/exercise room (technically a fifth en-suite bedroom), spa-like master bath and sliding door access to the pool and patio area. There are three en-suite bedrooms and a spacious loft area/game room on the second level. Complementing the interior, the outdoor space offers resort-style living with a heated saltwater pool and spa, including a 20-foot linear waterfall and firepit, covered outdoor kitchen and living area with custom electronic hideaway screens, Shellstone pool deck and an 80-foot Trex dock with lift, water and electric. A 38 kW generator, hurricane impact-resistant windows, smart home automation, elevator and a stunningly well-organized, air-conditioned three-car garage complete this amazing home. All this and just a short walk to the beach or a quick drive to the village or off of the island.
Location
State FL
County Sarasota
Community Siesta Key
Zoning RSF1
Rooms
Other Rooms Bonus Room, Family Room, Formal Living Room Separate, Great Room, Inside Utility
Interior
Interior Features Ceiling Fans(s), Central Vaccum, Crown Molding, Eat-in Kitchen, Elevator, Kitchen/Family Room Combo, Living Room/Dining Room Combo, Master Bedroom Main Floor, Open Floorplan, Solid Wood Cabinets, Split Bedroom, Stone Counters, Thermostat, Tray Ceiling(s), Walk-In Closet(s), Wet Bar, Window Treatments
Heating Central, Electric, Propane, Zoned
Cooling Central Air, Zoned
Flooring Hardwood, Tile, Travertine, Wood
Fireplaces Type Gas, Other
Furnishings Unfurnished
Fireplace true
Appliance Bar Fridge, Dishwasher, Disposal, Dryer, Electric Water Heater, Microwave, Range, Range Hood, Refrigerator, Washer, Wine Refrigerator
Laundry Inside, Laundry Room
Exterior
Exterior Feature Balcony, French Doors, Lighting, Outdoor Grill, Sliding Doors
Parking Features Driveway, Garage Door Opener, Garage Faces Side, Oversized
Garage Spaces 3.0
Pool Gunite, Heated, In Ground, Lighting, Salt Water
Utilities Available Cable Available, Electricity Connected, Public, Sewer Connected, Sprinkler Meter, Water Connected
Waterfront Description Canal - Saltwater,Lagoon
View Y/N 1
Water Access 1
Water Access Desc Canal - Saltwater,Gulf/Ocean,Intracoastal Waterway
View Pool, Water
Roof Type Tile
Porch Covered, Deck, Patio, Porch, Screened
Attached Garage false
Garage true
Private Pool Yes
Building
Lot Description FloodZone, In County, Irregular Lot, Oversized Lot
Entry Level Two
Foundation Stem Wall
Lot Size Range 1/4 to less than 1/2
Sewer Public Sewer
Water Public
Architectural Style Custom
Structure Type Block,Stucco,Wood Frame
New Construction false
Schools
Elementary Schools Phillippi Shores Elementary
Middle Schools Brookside Middle
High Schools Sarasota High
Others
Pets Allowed Yes
Senior Community No
Ownership Fee Simple
Acceptable Financing Cash, Conventional
Membership Fee Required None
Listing Terms Cash, Conventional
Special Listing Condition None
Read Less
Want to know what your home might be worth? Contact us for a FREE valuation!

Our team is ready to help you sell your home for the highest possible price ASAP

© 2024 My Florida Regional MLS DBA Stellar MLS. All Rights Reserved.
Bought with BERKSHIRE HATHAWAY HOMESERVICES FLORIDA REALTY






