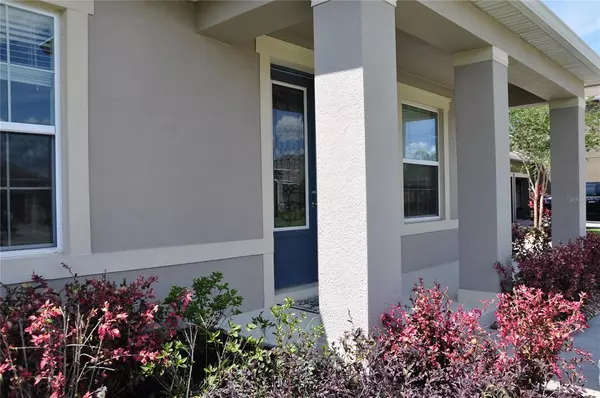$320,500
$325,000
1.4%For more information regarding the value of a property, please contact us for a free consultation.
2441 MARSHFIELD PRESERVE WAY Kissimmee, FL 34746
3 Beds
2 Baths
2,133 SqFt
Key Details
Sold Price $320,500
Property Type Single Family Home
Sub Type Single Family Residence
Listing Status Sold
Purchase Type For Sale
Square Footage 2,133 sqft
Price per Sqft $150
Subdivision Concorde Estates
MLS Listing ID O5943349
Sold Date 07/21/21
Bedrooms 3
Full Baths 2
Construction Status Financing
HOA Fees $10/ann
HOA Y/N Yes
Year Built 2014
Annual Tax Amount $5,645
Lot Size 7,840 Sqft
Acres 0.18
Property Description
** BACK TO THE MARKET, Financial fell through*** Spacious one story Dr Horton 2014 home. Featuring 3 Beds and 2 Baths with den/office and bonus room/formal dinning. Open concept with an amazing modern kitchen fully equipped with granite counter tops, 42 inches dark wood cabinets and island. The great room flows into the covered lanai partially screened, ideal for family gatherings. The preserve area in the back of the house provides the privacy that you have been looking for in a single family home. Everything in this house is spacious , the laundry , the garage and the amazing Owner's suite and owner's bathroom, his and hers walking closets and much more. Owner Motivated, present your offers before its gone!
Location
State FL
County Osceola
Community Concorde Estates
Zoning PD
Rooms
Other Rooms Den/Library/Office, Great Room
Interior
Interior Features Built-in Features, Ceiling Fans(s), High Ceilings, Kitchen/Family Room Combo, Open Floorplan, Split Bedroom, Walk-In Closet(s)
Heating Electric
Cooling Central Air
Flooring Carpet, Ceramic Tile, Concrete
Fireplace false
Appliance Cooktop, Dishwasher, Disposal, Electric Water Heater, Microwave, Range, Refrigerator
Laundry Laundry Room
Exterior
Exterior Feature Irrigation System
Parking Features Garage Door Opener, Oversized, Split Garage
Garage Spaces 2.0
Community Features Association Recreation - Owned, Fitness Center, Playground, Tennis Courts, Waterfront
Utilities Available Public
Roof Type Shingle
Porch Covered, Front Porch, Rear Porch, Screened
Attached Garage true
Garage true
Private Pool No
Building
Lot Description Conservation Area
Entry Level One
Foundation Slab
Lot Size Range 0 to less than 1/4
Sewer Public Sewer
Water Public
Architectural Style Florida
Structure Type Stucco
New Construction false
Construction Status Financing
Schools
Elementary Schools Bellalago Charter Academy (K-8)
Middle Schools Bellalago Charter Academy (K-8)
High Schools Liberty High
Others
Pets Allowed Yes
Senior Community No
Ownership Fee Simple
Monthly Total Fees $11
Acceptable Financing Cash, Conventional, FHA, USDA Loan, VA Loan
Membership Fee Required Required
Listing Terms Cash, Conventional, FHA, USDA Loan, VA Loan
Special Listing Condition None
Read Less
Want to know what your home might be worth? Contact us for a FREE valuation!

Our team is ready to help you sell your home for the highest possible price ASAP

© 2024 My Florida Regional MLS DBA Stellar MLS. All Rights Reserved.
Bought with WATSON REALTY CORP






