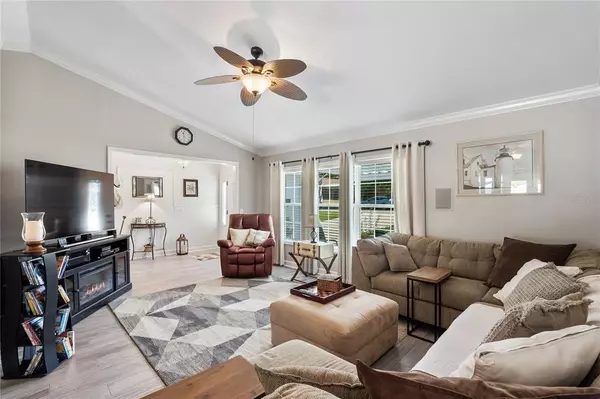$400,000
$369,900
8.1%For more information regarding the value of a property, please contact us for a free consultation.
2876 FOREST EDGE DR Deltona, FL 32725
4 Beds
2 Baths
1,848 SqFt
Key Details
Sold Price $400,000
Property Type Single Family Home
Sub Type Single Family Residence
Listing Status Sold
Purchase Type For Sale
Square Footage 1,848 sqft
Price per Sqft $216
Subdivision Timbercrest
MLS Listing ID O5946478
Sold Date 07/21/21
Bedrooms 4
Full Baths 2
Construction Status Financing
HOA Y/N No
Year Built 1992
Annual Tax Amount $1,481
Lot Size 9,147 Sqft
Acres 0.21
Lot Dimensions IRR
Property Description
Spectacular, remodeled one of a kind Key West inspired home with amazing tiki bar with tropical landscaped, terraced pool and spa area. Great entertaining for large gatherings or just relax in the hot tub with a nice sunset over the forest. Just minutes from I-4 but nestled against a landscape buffer so the private backyard will remain. Open floor plan with beautiful master bedroom/bath suite, split bedrooms, and a huge Florida room that adds almost 300 additional sq foot of space. Completely updated kitchens with walk-in pantry, solid surface tops, new appliances package, cabinets, & flooring. Completely enclosed gated RV parking with gravel access, 30-amp power, and water hookups. And an additional gated area for a 2nd trailer. Too many extras to include – so please see attached FEATURES LIST. A/C 2017, roof 2004. Save yourself a 414 mile drive to Key West!
Location
State FL
County Volusia
Community Timbercrest
Zoning R-1
Interior
Interior Features Open Floorplan, Solid Surface Counters, Split Bedroom, Vaulted Ceiling(s), Window Treatments
Heating Electric
Cooling Central Air, Zoned
Flooring Carpet, Ceramic Tile
Fireplace false
Appliance Dishwasher, Disposal, Microwave, Range, Refrigerator
Exterior
Exterior Feature Fence, Irrigation System
Parking Features Parking Pad, RV Carport
Garage Spaces 2.0
Fence Wood
Pool Auto Cleaner, Fiberglass, Heated, Lighting
Utilities Available Electricity Connected, Sewer Connected, Water Connected
View Park/Greenbelt
Roof Type Shingle
Attached Garage true
Garage true
Private Pool Yes
Building
Lot Description Conservation Area
Entry Level One
Foundation Slab
Lot Size Range 0 to less than 1/4
Sewer Public Sewer
Water Public
Architectural Style Ranch
Structure Type Cement Siding
New Construction false
Construction Status Financing
Others
Senior Community No
Ownership Fee Simple
Acceptable Financing Cash, Conventional
Listing Terms Cash, Conventional
Special Listing Condition None
Read Less
Want to know what your home might be worth? Contact us for a FREE valuation!

Our team is ready to help you sell your home for the highest possible price ASAP

© 2024 My Florida Regional MLS DBA Stellar MLS. All Rights Reserved.
Bought with HOMERUN REALTY






