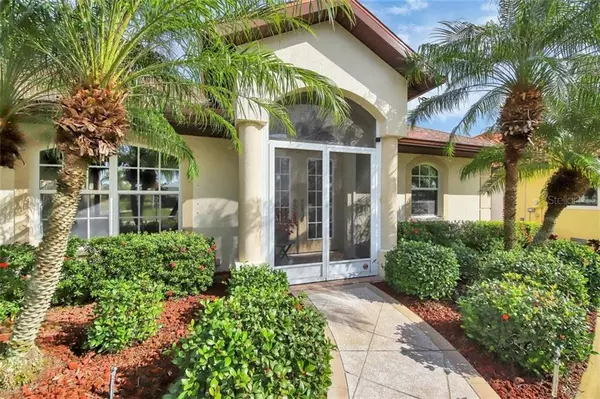$489,900
$489,900
For more information regarding the value of a property, please contact us for a free consultation.
8272 ANTWERP CIR Port Charlotte, FL 33981
3 Beds
2 Baths
1,859 SqFt
Key Details
Sold Price $489,900
Property Type Single Family Home
Sub Type Single Family Residence
Listing Status Sold
Purchase Type For Sale
Square Footage 1,859 sqft
Price per Sqft $263
Subdivision Port Charlotte Sec 093
MLS Listing ID D6116093
Sold Date 03/01/21
Bedrooms 3
Full Baths 2
Construction Status Inspections
HOA Fees $10/ann
HOA Y/N Yes
Year Built 2002
Annual Tax Amount $4,551
Lot Size 10,018 Sqft
Acres 0.23
Property Description
Check out this house in the popular waterfront community of South Gulf Cover. This home offers beautiful landscaping with a prime location in section 93. At the front of the home is a dining room, currently being used as a home office offers a large window. As you enter the kitchen you will be surprised at its size with granite countertops, loads of cabinets, closet pantry, and decorative plant shelves. Across from the kitchen is a perfectly placed dinette, with a large window for you to enjoy a view of the pool, canal and wildlife while enjoying your morning coffee. To the left is the guest wing with 2 guest bedrooms and guest bath which services the bedrooms and pool. The master wing is on the right side of the home featuring a large master bedroom, slider to the pool, double walk-in closets leading to the master bath with dual vanities and separate shower. At the end of your day enjoy your favorite beverage while relaxing in the solar heated saltwater pool. South Gulf Cove is a waterfront community with 55 miles of canals which offers hours of boating and fishing. This home is priced to sell so schedule an appointment to see this home. Don’t take the chance of letting someone else buy your slice of paradise.
Location
State FL
County Charlotte
Community Port Charlotte Sec 093
Zoning RSF3.5
Rooms
Other Rooms Great Room, Inside Utility
Interior
Interior Features Cathedral Ceiling(s), Ceiling Fans(s), High Ceilings, Living Room/Dining Room Combo, Open Floorplan, Split Bedroom, Stone Counters, Thermostat, Vaulted Ceiling(s), Walk-In Closet(s)
Heating Central
Cooling Central Air
Flooring Ceramic Tile
Furnishings Unfurnished
Fireplace false
Appliance Convection Oven, Dishwasher, Dryer, Electric Water Heater, Microwave, Range, Refrigerator, Washer
Laundry Laundry Room
Exterior
Exterior Feature Hurricane Shutters, Irrigation System, Outdoor Shower, Rain Gutters, Sprinkler Metered
Parking Features Driveway, Ground Level
Garage Spaces 3.0
Pool Deck, Gunite, Screen Enclosure, Solar Heat, Tile
Community Features Deed Restrictions, Fishing, Park, Playground, Boat Ramp, Water Access
Utilities Available Electricity Connected, Public, Water Connected
Amenities Available Fence Restrictions, Park, Playground
Waterfront Description Canal - Brackish
View Y/N 1
Water Access 1
Water Access Desc Canal - Brackish
View Pool, Water
Roof Type Shingle
Porch Screened
Attached Garage true
Garage true
Private Pool Yes
Building
Lot Description FloodZone, Paved
Entry Level One
Foundation Slab
Lot Size Range 0 to less than 1/4
Sewer Public Sewer
Water Canal/Lake For Irrigation
Architectural Style Florida
Structure Type Block,Concrete
New Construction false
Construction Status Inspections
Schools
Elementary Schools Vineland Elementary
Middle Schools L.A. Ainger Middle
High Schools Lemon Bay High
Others
Pets Allowed Yes
Senior Community No
Ownership Fee Simple
Monthly Total Fees $10
Acceptable Financing Cash, Conventional, FHA, VA Loan
Membership Fee Required Optional
Listing Terms Cash, Conventional, FHA, VA Loan
Special Listing Condition None
Read Less
Want to know what your home might be worth? Contact us for a FREE valuation!

Our team is ready to help you sell your home for the highest possible price ASAP

© 2024 My Florida Regional MLS DBA Stellar MLS. All Rights Reserved.
Bought with RE/MAX ALLIANCE GROUP






