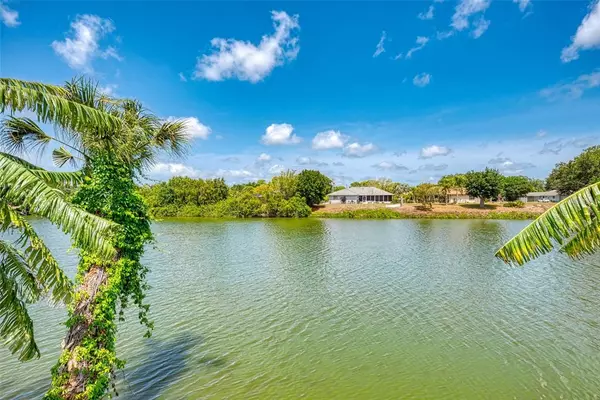$500,000
$469,900
6.4%For more information regarding the value of a property, please contact us for a free consultation.
7403 SNOW DR Englewood, FL 34224
3 Beds
2 Baths
1,769 SqFt
Key Details
Sold Price $500,000
Property Type Single Family Home
Sub Type Single Family Residence
Listing Status Sold
Purchase Type For Sale
Square Footage 1,769 sqft
Price per Sqft $282
Subdivision Port Charlotte Sec 064
MLS Listing ID A4498172
Sold Date 07/19/21
Bedrooms 3
Full Baths 2
Construction Status No Contingency
HOA Y/N No
Year Built 2019
Annual Tax Amount $4,872
Lot Size 10,454 Sqft
Acres 0.24
Property Description
*Multiple Offers. Highest & best due by Monday 5/3 at 4pm. Newer home construction without the wait! This exquisite lakefront pool & spa home was completed in 2019 with 3 beds/2 baths/office/2 car garage with IMPACT GLASS directly on Lake Van, NOT in a flood zone and has everything you're looking for without the hassle (and 1+ year wait) of building new. An open concept, split-bedroom floor plan with all the modern upgrades, including stunning quartz countertops, large apron sink, soft-close drawers, matching LG appliances, pantry and an eating area. Tray ceilings and 8 foot doors in the great room area create a sense of openness and with high-impact zero-corner sliders, you can bring the outside in! A seperate office area with french doors offers a quiet spot for working at home and/or use as a 4th bedroom. The master bedroom has upgraded plantation shutters, tray ceiling and 2 closets...one of them being a LARGE walk-in with shelving all the way up to the ceiling. Entering the en-suite bathroom, you'll love the seperate vanities with granite countertops and a dual-entry Roman shower with rainfall showerhead. On the guest side of the home, 2 additional bedrooms and bath offer privacy for your family & friends. A covered, pavered lanai area keeps you out of the sun while you watch the game on the large TV and let your guests cook YOU a meal in the fully appointed outdoor kitchen. The screened-in, heated, saltwater pool is a showpiece with upgraded pebble finish and waterfall that will keep you cooled off in the summer while the attached spa will warm you up on those cooler winter evenings. A shed provides extra storage and includes the 13kw propane home generator. The attic has been spray-foam insulated for added energy efficiency. Upgraded paver driveway. The lake-fed irrigation system keeps everything green without paying for the county water! Fruit trees and a fenced-in backyard create a lakeside paradise, just add your own fishing dock and your Florida lifestyle will be complete!
Location
State FL
County Charlotte
Community Port Charlotte Sec 064
Zoning RSF3.5
Interior
Interior Features Ceiling Fans(s), Eat-in Kitchen, High Ceilings, Kitchen/Family Room Combo, Open Floorplan, Split Bedroom, Stone Counters, Tray Ceiling(s), Walk-In Closet(s)
Heating Central, Electric
Cooling Central Air
Flooring Ceramic Tile
Furnishings Negotiable
Fireplace false
Appliance Dishwasher, Microwave, Range, Refrigerator
Exterior
Exterior Feature Fence, Outdoor Grill, Outdoor Kitchen, Rain Gutters, Sliding Doors
Garage Spaces 2.0
Fence Vinyl
Pool Gunite, Heated, In Ground, Salt Water, Screen Enclosure
Utilities Available BB/HS Internet Available, Cable Available
Waterfront Description Lake
View Y/N 1
Water Access 1
Water Access Desc Lake
View Pool, Water
Roof Type Shingle
Porch Screened
Attached Garage true
Garage true
Private Pool Yes
Building
Entry Level One
Foundation Slab
Lot Size Range 0 to less than 1/4
Builder Name Paradise Custom Builders of SW FL
Sewer Septic Tank
Water Canal/Lake For Irrigation, Public
Structure Type Block,Stucco
New Construction false
Construction Status No Contingency
Schools
Elementary Schools Vineland Elementary
Middle Schools L.A. Ainger Middle
High Schools Lemon Bay High
Others
Senior Community No
Ownership Fee Simple
Acceptable Financing Cash, Conventional, VA Loan
Listing Terms Cash, Conventional, VA Loan
Special Listing Condition None
Read Less
Want to know what your home might be worth? Contact us for a FREE valuation!

Our team is ready to help you sell your home for the highest possible price ASAP

© 2024 My Florida Regional MLS DBA Stellar MLS. All Rights Reserved.
Bought with KELLER WILLIAMS REALTY GOLD






