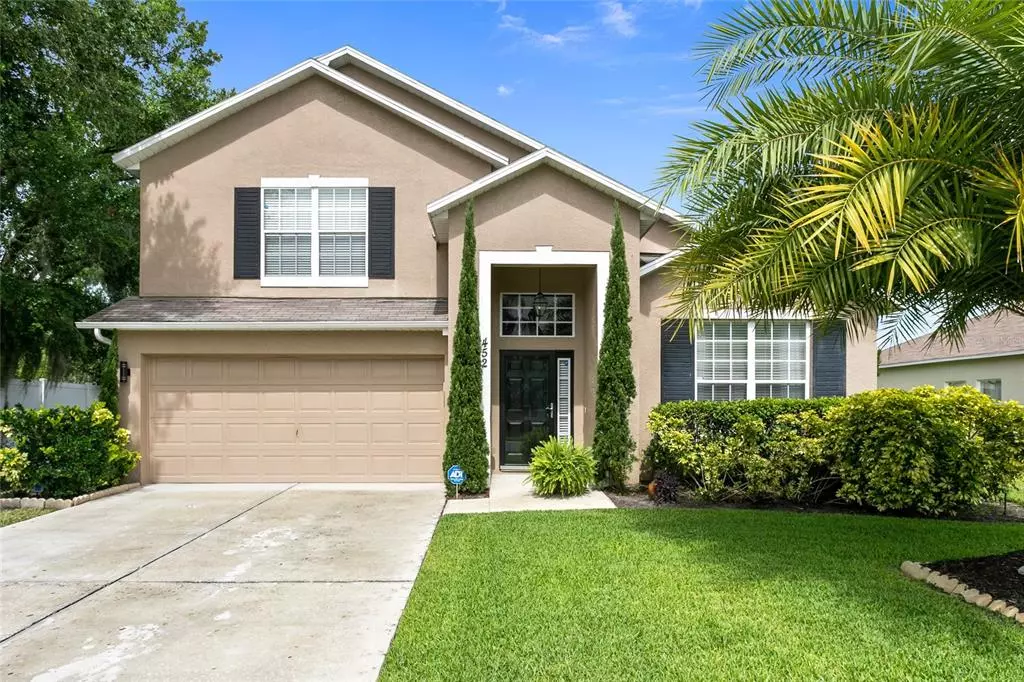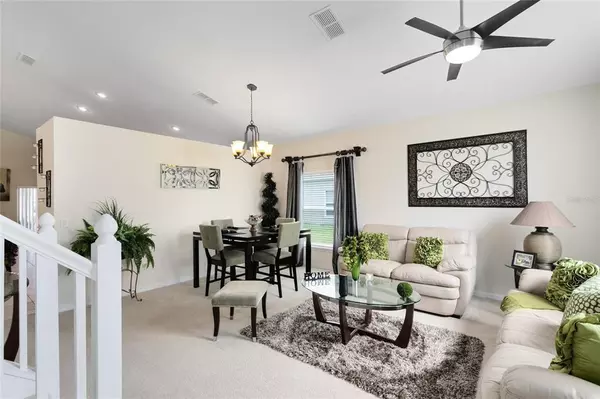$318,000
$300,000
6.0%For more information regarding the value of a property, please contact us for a free consultation.
452 MARATHON LN Sanford, FL 32771
4 Beds
3 Baths
2,321 SqFt
Key Details
Sold Price $318,000
Property Type Single Family Home
Sub Type Single Family Residence
Listing Status Sold
Purchase Type For Sale
Square Footage 2,321 sqft
Price per Sqft $137
Subdivision Celery Key
MLS Listing ID O5952340
Sold Date 07/12/21
Bedrooms 4
Full Baths 2
Half Baths 1
Construction Status Inspections
HOA Fees $52/qua
HOA Y/N Yes
Year Built 2005
Annual Tax Amount $2,820
Lot Size 8,712 Sqft
Acres 0.2
Property Description
Picture perfect and move-in ready. You will instantly fall in love with this beautiful 4-bedroom, 2-1/2-bath home with an upstairs loft and a large covered & screened in patio. A wonderful family home with space for everyone including a first-floor master suite with double sink vanity, large soaking tub, separate walk-in shower and large walk-in closet. Spacious open kitchen with 42" cabinets and center island, adjacent family room features sliding glass doors to the patio overlooking your spacious yard. On the second floor there are 3 additional nice sized bedrooms and a large bonus area with lots of natural lighting. NEW Lennox A/C unit 2017 with a transferable warranty to the new buyers. The home is within a short distance of the large community pool and playground. Celery Key is located minutes from downtown Sanford, Lake Monroe, Sanford Airport and a short drive to Seminole Towne Center with great shopping and a large variety of dining options. It offers easy access to I-4 and the 417 and only 40 short minutes to the beach. This home has been well maintained and cared for, don't miss your opportunity to own this gem!
with great shopping and a large variety of dining options. Call today for your private showing of this gem before it's too late.
Location
State FL
County Seminole
Community Celery Key
Zoning RES
Rooms
Other Rooms Family Room, Loft
Interior
Interior Features Cathedral Ceiling(s), Ceiling Fans(s), Eat-in Kitchen, Kitchen/Family Room Combo, Living Room/Dining Room Combo, Master Bedroom Main Floor, Vaulted Ceiling(s), Walk-In Closet(s)
Heating Central
Cooling Central Air
Flooring Carpet, Ceramic Tile
Fireplace false
Appliance Dishwasher, Disposal, Microwave, Range, Refrigerator
Laundry Laundry Room
Exterior
Exterior Feature Irrigation System, Sidewalk, Sliding Doors
Parking Features Garage Door Opener
Garage Spaces 2.0
Community Features Deed Restrictions, Playground, Pool, Sidewalks
Utilities Available Cable Available, Electricity Connected, Public, Sprinkler Meter, Street Lights, Underground Utilities, Water Connected
Amenities Available Playground, Pool
Roof Type Shingle
Porch Patio, Rear Porch, Screened
Attached Garage true
Garage true
Private Pool No
Building
Lot Description Sidewalk, Paved
Entry Level Two
Foundation Slab
Lot Size Range 0 to less than 1/4
Sewer Public Sewer
Water Public
Structure Type Block,Stucco
New Construction false
Construction Status Inspections
Others
Pets Allowed Yes
HOA Fee Include Pool
Senior Community No
Ownership Fee Simple
Monthly Total Fees $52
Acceptable Financing Cash, Conventional, FHA, VA Loan
Membership Fee Required Required
Listing Terms Cash, Conventional, FHA, VA Loan
Special Listing Condition None
Read Less
Want to know what your home might be worth? Contact us for a FREE valuation!

Our team is ready to help you sell your home for the highest possible price ASAP

© 2024 My Florida Regional MLS DBA Stellar MLS. All Rights Reserved.
Bought with THE SHOP REAL ESTATE CO.






