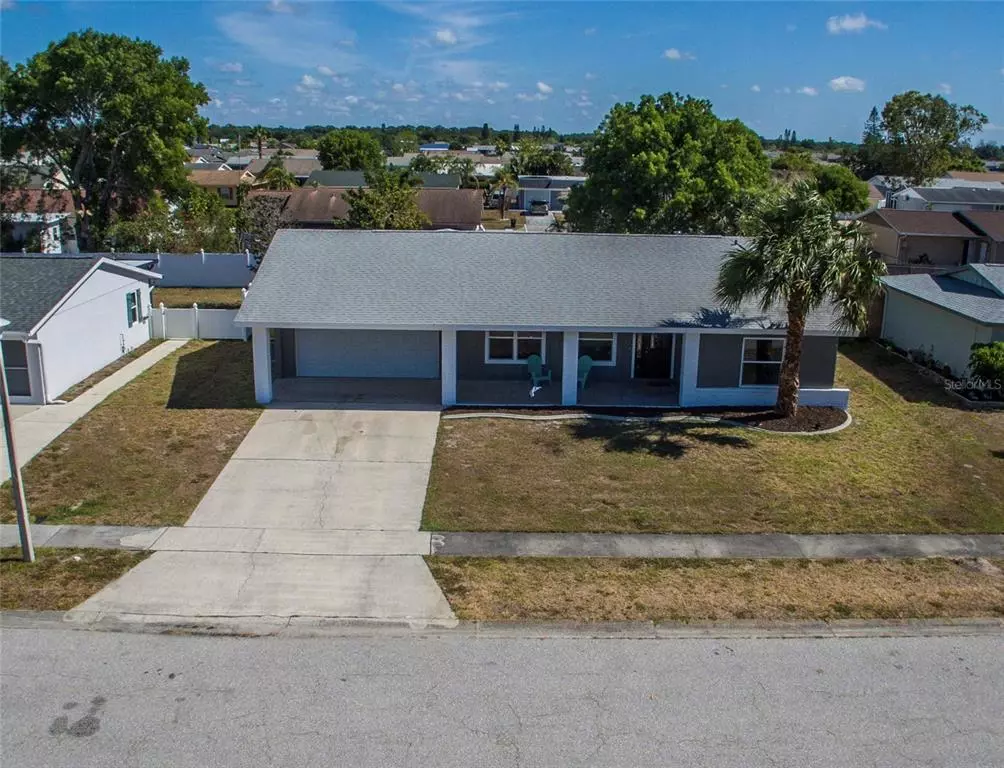$260,000
$264,900
1.8%For more information regarding the value of a property, please contact us for a free consultation.
13510 ALBERTA AVE Port Charlotte, FL 33981
3 Beds
2 Baths
1,255 SqFt
Key Details
Sold Price $260,000
Property Type Single Family Home
Sub Type Single Family Residence
Listing Status Sold
Purchase Type For Sale
Square Footage 1,255 sqft
Price per Sqft $207
Subdivision Port Charlotte Sec 066
MLS Listing ID D6119067
Sold Date 07/07/21
Bedrooms 3
Full Baths 2
Construction Status Inspections
HOA Fees $32/ann
HOA Y/N Yes
Year Built 1973
Annual Tax Amount $2,576
Lot Size 7,405 Sqft
Acres 0.17
Lot Dimensions 75x100
Property Description
GORGEOUS MOVE-IN READY 3/2 HOME only 15 minutes from Englewood Beach, with an AMAZING list of UPDATES and FEATURES that will WOW you again and again! This SHOWSTOPPING Re-Designed Interior highlights the home's greatest features, including the Open-Concept Split-Bedroom plan, with LUXURY VINYL PLANK FLOORING Throughout the Home, 5 1/4 Baseboard, New Lighting, New Fans, even new outlets! From the Entryway with Coat Closet and Living Room area, you'll notice the Dual Barn Doors opening to the Home Office / Bedroom 3 with Barn Door closet, Ceiling Fan, and natural light which flows to your Great Room and incredibly Spacious KITCHEN! This Dream Kitchen features all new Wood Cabinets with Soft Close Doors and Drawers, Granite Counters and a GAS RANGE! WOW! The Beauty and Function are highlighted by the NEW Stainless Appliances, Double Sink with Open Shelving Above, NEW Dishwasher and French Door Refrigerator. Your Dining Nook flows nicely to the Great Room with Vaulted Ceilings and Exposed Beams, which complements the West Indies vibe. The Master Bedroom offers room for King Size Bed, and Door to Lanai, as well as fully updated Bathroom with exquisite tiled shower and glass enclosure. The 2nd bedroom also offers generous closet and floor space, new ceiling fan and lighting, NEW Window, and a separate hall bath with Fully Tiled Tub / Shower Combo. Lots of Natural Light through the NEW Windows and Sliders, and you can relax and unwind on your spacious front porch as well as your screened in TILED Lanai. The home also has NEW HVAC SYSTEM, NEW Overhead Garage Door, NEW Leaded Glass IMPACT Front Door with Sidelight, NEW Electrical Panel, New LUXURY PLANK FLOORING with Limited Lifetime Warranty, NEW Exterior and Interior Paint, and Newer (2014) ROOF! This home will exceed your expectations of what the Florida Gulf Coast Lifestyle can offer! The Gardens of Gulf Cove offers a low annual HOA and includes 2 Pools, Recreation Building with Wi-Fi, Games, Library, Fitness Area, Bocci Ball, Horseshoes, Shuffleboard, 3 Tennis Courts, 7 Lakes throughout the community. MUST-SEE in Person to fully appreciate the beauty and function of this spectacular property~ take our 3D Virtual Tour and call for your showing today!
Location
State FL
County Charlotte
Community Port Charlotte Sec 066
Zoning RSF5
Rooms
Other Rooms Den/Library/Office, Great Room
Interior
Interior Features Built-in Features, Cathedral Ceiling(s), Ceiling Fans(s), Coffered Ceiling(s), Crown Molding, Eat-in Kitchen, High Ceilings, Open Floorplan, Split Bedroom, Stone Counters
Heating Heat Pump
Cooling Central Air
Flooring Laminate
Furnishings Negotiable
Fireplace false
Appliance Dishwasher, Electric Water Heater, Microwave, Range, Refrigerator
Exterior
Exterior Feature Sidewalk, Sliding Doors
Parking Features Driveway, Garage Door Opener
Garage Spaces 1.0
Community Features Park, Pool, Sidewalks, Tennis Courts
Utilities Available BB/HS Internet Available, Cable Available, Electricity Connected, Public, Water Connected
Amenities Available Clubhouse, Fitness Center, Gated, Other, Pool, Recreation Facilities, Shuffleboard Court, Tennis Court(s)
Roof Type Shingle
Porch Front Porch, Rear Porch, Screened
Attached Garage true
Garage true
Private Pool No
Building
Lot Description Sidewalk, Paved
Story 1
Entry Level One
Foundation Slab
Lot Size Range 0 to less than 1/4
Sewer Public Sewer
Water Public
Architectural Style Ranch
Structure Type Block,Stucco
New Construction false
Construction Status Inspections
Schools
Elementary Schools Myakka River Elementary
Middle Schools L.A. Ainger Middle
High Schools Lemon Bay High
Others
Pets Allowed Yes
HOA Fee Include Pool,Internet,Maintenance Grounds,Pool,Recreational Facilities
Senior Community No
Ownership Fee Simple
Monthly Total Fees $32
Acceptable Financing Cash, Conventional
Membership Fee Required Required
Listing Terms Cash, Conventional
Special Listing Condition None
Read Less
Want to know what your home might be worth? Contact us for a FREE valuation!

Our team is ready to help you sell your home for the highest possible price ASAP

© 2024 My Florida Regional MLS DBA Stellar MLS. All Rights Reserved.
Bought with EXP REALTY LLC






