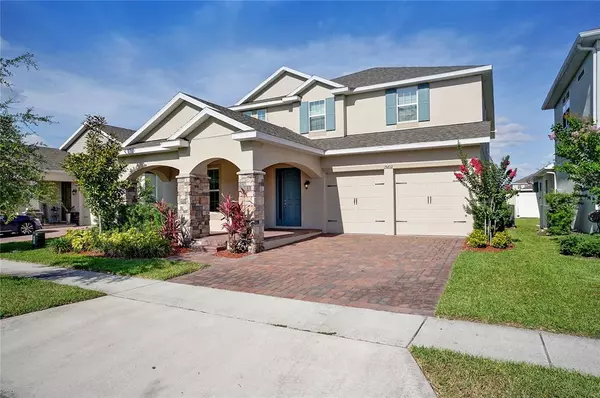$601,000
$580,000
3.6%For more information regarding the value of a property, please contact us for a free consultation.
15612 MURCOTT HARVEST LOOP Winter Garden, FL 34787
5 Beds
5 Baths
3,623 SqFt
Key Details
Sold Price $601,000
Property Type Single Family Home
Sub Type Single Family Residence
Listing Status Sold
Purchase Type For Sale
Square Footage 3,623 sqft
Price per Sqft $165
Subdivision Highlands/Summerlake Grvs Ph 1
MLS Listing ID O5945749
Sold Date 07/07/21
Bedrooms 5
Full Baths 4
Half Baths 1
Construction Status Appraisal,Financing,Inspections
HOA Fees $75/mo
HOA Y/N Yes
Year Built 2018
Annual Tax Amount $5,727
Lot Size 6,534 Sqft
Acres 0.15
Property Description
This gorgeous home by K.Hovnanian is located in the desirable area of Horizon West in Winter Garden. Home features a 5 bedroom, 4.5 bathroom beaming with upgrades and energy saving gas appliances to include the tankless water heater . The first floor features a dedicated office behind French doors followed by a full guest suite with pool bath leading to your fully fenced rear yard. The gourmet kitchen opens up to the dining & a massive living area where 12’ sliding glass doors provide views beyond the covered patio already pre-plumbed for your future summer kitchen. The kitchen boasts an oversized island, gourmet appliances including a gas range, double ovens, & 42” uppers with crown molding, wine rack, farmhouse sink, absolutely stunning granite countertop surrounded by crown molding. Upstairs you will find the large master suite with tray ceilings, additional windows, & a luxurious master bathroom & oversized closet. The master bathroom has upgraded frameless glass shower complemented by a flat pebble stone base, gentlemen’s height vanities & granite countertops. The neighborhood provides a community pool, tennis courts, dog park, picnic area, and two playgrounds. Make this dream home your reality today!
Location
State FL
County Orange
Community Highlands/Summerlake Grvs Ph 1
Zoning P-D
Rooms
Other Rooms Attic, Den/Library/Office, Family Room, Formal Dining Room Separate, Great Room, Inside Utility, Loft, Storage Rooms
Interior
Interior Features Built-in Features, Ceiling Fans(s), Crown Molding, High Ceilings, Kitchen/Family Room Combo, Open Floorplan, Solid Surface Counters, Solid Wood Cabinets, Split Bedroom, Stone Counters, Thermostat, Tray Ceiling(s), Walk-In Closet(s)
Heating Central, Electric, Exhaust Fan, Natural Gas
Cooling Central Air, Zoned
Flooring Carpet, Ceramic Tile
Furnishings Unfurnished
Fireplace false
Appliance Built-In Oven, Cooktop, Dishwasher, Disposal, Dryer, Gas Water Heater, Ice Maker, Microwave, Range, Refrigerator, Tankless Water Heater, Washer
Laundry Inside, Laundry Room, Upper Level
Exterior
Exterior Feature Fence, Irrigation System, Sidewalk, Sliding Doors, Sprinkler Metered
Garage Driveway
Garage Spaces 2.0
Fence Vinyl
Community Features Golf Carts OK, Irrigation-Reclaimed Water, Playground, Pool, Sidewalks, Tennis Courts
Utilities Available BB/HS Internet Available, Cable Available, Cable Connected, Electricity Available, Electricity Connected, Natural Gas Available, Natural Gas Connected, Phone Available, Public, Sprinkler Meter, Sprinkler Recycled
Waterfront false
Roof Type Shingle
Attached Garage true
Garage true
Private Pool No
Building
Entry Level Two
Foundation Slab
Lot Size Range 0 to less than 1/4
Sewer Public Sewer
Water Public
Structure Type Block,Stucco
New Construction false
Construction Status Appraisal,Financing,Inspections
Schools
Elementary Schools Summerlake Elementary
Middle Schools Bridgewater Middle
High Schools Windermere High School
Others
Pets Allowed No
HOA Fee Include Pool,Pool,Recreational Facilities
Senior Community No
Ownership Fee Simple
Monthly Total Fees $75
Acceptable Financing Cash, Conventional, FHA, VA Loan
Membership Fee Required Required
Listing Terms Cash, Conventional, FHA, VA Loan
Special Listing Condition None
Read Less
Want to know what your home might be worth? Contact us for a FREE valuation!

Our team is ready to help you sell your home for the highest possible price ASAP

© 2024 My Florida Regional MLS DBA Stellar MLS. All Rights Reserved.
Bought with MAZE REAL ESTATE LLC






