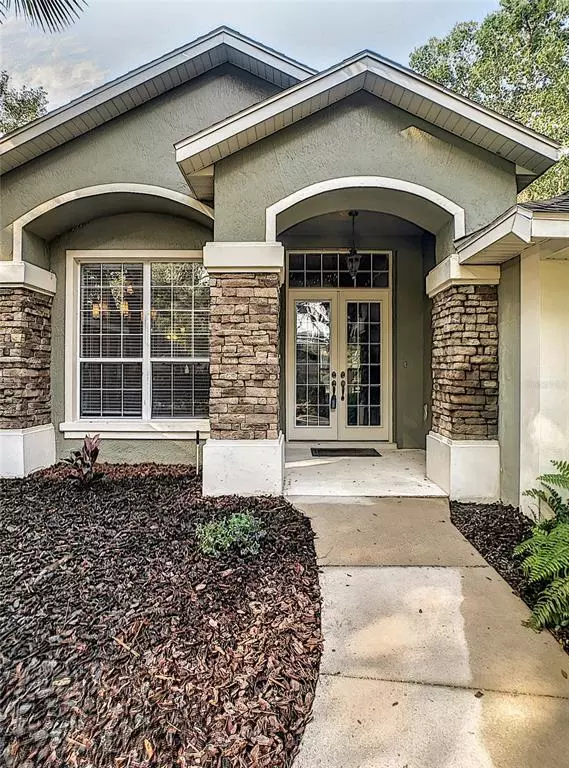$380,000
$399,000
4.8%For more information regarding the value of a property, please contact us for a free consultation.
5130 SE 47TH COURT RD Ocala, FL 34480
4 Beds
3 Baths
2,681 SqFt
Key Details
Sold Price $380,000
Property Type Single Family Home
Sub Type Single Family Residence
Listing Status Sold
Purchase Type For Sale
Square Footage 2,681 sqft
Price per Sqft $141
Subdivision Dalton Woods Add 01
MLS Listing ID OM619969
Sold Date 06/30/21
Bedrooms 4
Full Baths 3
Construction Status Financing,Inspections
HOA Fees $41/ann
HOA Y/N Yes
Year Built 2006
Annual Tax Amount $3,632
Lot Size 0.500 Acres
Acres 0.5
Lot Dimensions 134X164
Property Description
SOUTHEAST NEIGHBORHOOD - READY FOR A NEW FAMILY! MOVE-IN ready pool home in beautiful SE Ocala neighborhood, DALTON WOODS. Beautifully manicured yard with mature landscaping and sprinkler system. This gem of a home sits on .50 acre. This property backs up to the Florida Greenway property, therefore, no neighbors directly behind you. This home features four GENEROUS size bedrooms plus THREE full bathrooms (w/granite countertops being in 2 of bathrooms). Triple split bedroom plan that features pocket doors to be closed off for privacy. Nice tile foyer area leads to a "sitting area" with plant shelf. The gourmet kitchen features pendant lights over breakfast bar, center island w/storage, lots of cabinets, pantry, and recessed lightning. All appliances, furnace, water heater are electric with the exception of the stove being propane. Spacious dining room with beautiful chandelier for all those FAMILY dinners. Small private OFFICE w/ built-in desk off of the kitchen. Large family room with wood flooring, cathedral ceiling and set of french doors leading to the pool area. This homes has LOTS of closets!! Master bedroom suite has tray ceiling with crown moulding and set of french doors leading to pool area. Huge walk-in closet. Garden tub + ROMAN SHOWER. His and her sinks with plenty of cabinet/drawers + make-up area. The screened-in pool area features a 5' deep sports pool w/prepa are + full size refrigerator. Ready for all your SUMMER cook outs and family gatherings. The laundry space is in a closet in the pool bathroom. Oversized 2-car garage w/attic area. There is an outlet in the garage that will accommodate a generator. ROOM MEASUREMENTS ARE APPROXIMATE, THEREFORE, BUYERS RESPONSIBILITY TO VERIFY.
DON'T FORGET TO WATCH BOTH OF THE ATTACHED VIDEOS SHOWCASING THIS PROPERTY.
Location
State FL
County Marion
Community Dalton Woods Add 01
Zoning R1
Interior
Interior Features Cathedral Ceiling(s), Ceiling Fans(s), Open Floorplan, Solid Surface Counters, Split Bedroom, Tray Ceiling(s), Walk-In Closet(s), Window Treatments
Heating Central
Cooling Central Air
Flooring Carpet, Tile, Wood
Furnishings Unfurnished
Fireplace false
Appliance Dishwasher, Disposal, Electric Water Heater, Ice Maker, Microwave, Range, Refrigerator
Laundry Inside, Laundry Closet
Exterior
Exterior Feature Irrigation System, Lighting, Rain Gutters, Sidewalk
Garage Spaces 2.0
Pool Gunite, In Ground, Lighting, Screen Enclosure
Utilities Available Cable Available, Electricity Connected, Propane, Sewer Connected, Street Lights, Underground Utilities, Water Connected
Roof Type Shingle
Attached Garage true
Garage true
Private Pool Yes
Building
Entry Level One
Foundation Slab
Lot Size Range 1/2 to less than 1
Sewer Septic Tank
Water Public
Structure Type Block,Concrete
New Construction false
Construction Status Financing,Inspections
Schools
Elementary Schools Legacy Elementary School
Middle Schools Belleview Middle School
High Schools Forest High School
Others
Pets Allowed Yes
Senior Community No
Ownership Fee Simple
Monthly Total Fees $41
Acceptable Financing Cash, Conventional
Membership Fee Required Required
Listing Terms Cash, Conventional
Special Listing Condition None
Read Less
Want to know what your home might be worth? Contact us for a FREE valuation!

Our team is ready to help you sell your home for the highest possible price ASAP

© 2024 My Florida Regional MLS DBA Stellar MLS. All Rights Reserved.
Bought with PREFERRED PROP OF CENTRAL/FLA






