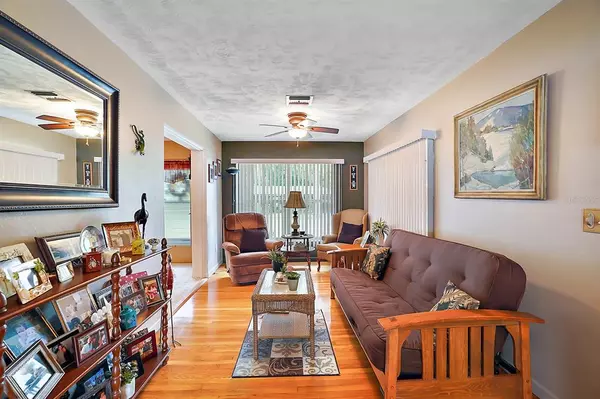$180,000
$185,000
2.7%For more information regarding the value of a property, please contact us for a free consultation.
1607 ALAN DR Eustis, FL 32726
2 Beds
2 Baths
1,306 SqFt
Key Details
Sold Price $180,000
Property Type Single Family Home
Sub Type Single Family Residence
Listing Status Sold
Purchase Type For Sale
Square Footage 1,306 sqft
Price per Sqft $137
Subdivision Eustis Milky Way Add 01
MLS Listing ID O5944897
Sold Date 06/24/21
Bedrooms 2
Full Baths 1
Half Baths 1
Construction Status Inspections
HOA Y/N No
Year Built 1957
Annual Tax Amount $2,034
Lot Size 10,454 Sqft
Acres 0.24
Lot Dimensions 75X140
Property Description
ADORABLE AND AFFORDABLE Block Home in Eustis! Bursting with character, this 2 Bedroom / 1.5 Bath home
provides a solid block home with Real Hard Wood Flooring and ample room for you to enjoy. The Galley
Kitchen is the heart of this home with open access to the Formal Dining and Living Rooms. The spacious
Family Room - located at the back of the home – has carpeting, a large closet for added storage and spacious
windows for viewing the back yard. With its own exterior door to the back yard, this room could be converted
to a 3rd bedroom, if desired, with its own private entrance. Next to the Living Room is the one-car carport with
access to the 10X15 Workshop that contains your laundry hook-ups and additional ½ bath. This room is
conveniently located with a door to the back yard. The spacious back yard has the room for you to create your
own private oasis. There is already a concrete pad with a pergola and you are gaining a spacious 10X20
Storage Building to house your yard items and toys. You will appreciate how this home has been lovingly
maintained and will look forward to building memories here with your family and guests. Even some of the
furnishings stay with the house, so this is definitely a home that is waiting for you! We just don’t see this
quality of home at this price point, so call today to schedule your private showing!!
Location
State FL
County Lake
Community Eustis Milky Way Add 01
Zoning PI
Rooms
Other Rooms Family Room
Interior
Interior Features Ceiling Fans(s)
Heating Electric, Heat Pump
Cooling Central Air
Flooring Carpet, Vinyl, Wood
Furnishings Furnished
Fireplace false
Appliance Microwave, Range, Range Hood, Refrigerator
Laundry Inside, Laundry Room
Exterior
Exterior Feature Fence
Parking Features Driveway, Off Street, Tandem
Fence Vinyl
Community Features None
Utilities Available Cable Available, Electricity Connected, Water Connected
Roof Type Shingle
Garage false
Private Pool No
Building
Lot Description Paved
Entry Level One
Foundation Crawlspace
Lot Size Range 0 to less than 1/4
Sewer Septic Tank
Water Public
Architectural Style Ranch
Structure Type Block
New Construction false
Construction Status Inspections
Others
Senior Community No
Ownership Fee Simple
Acceptable Financing Cash, Conventional
Listing Terms Cash, Conventional
Special Listing Condition None
Read Less
Want to know what your home might be worth? Contact us for a FREE valuation!

Our team is ready to help you sell your home for the highest possible price ASAP

© 2024 My Florida Regional MLS DBA Stellar MLS. All Rights Reserved.
Bought with DAVE LOWE REALTY, INC.






